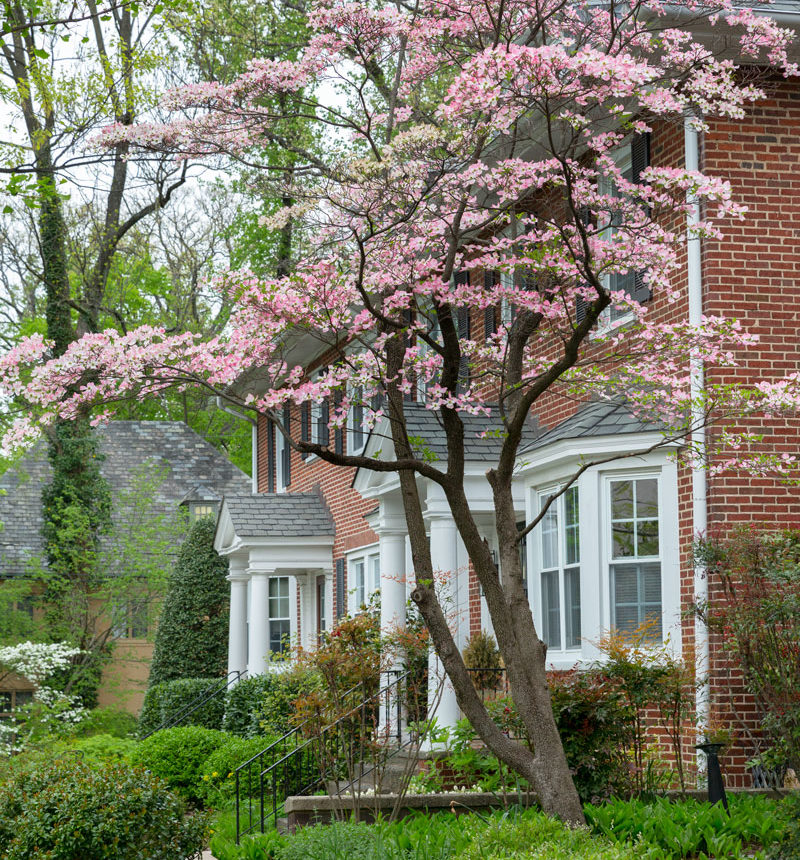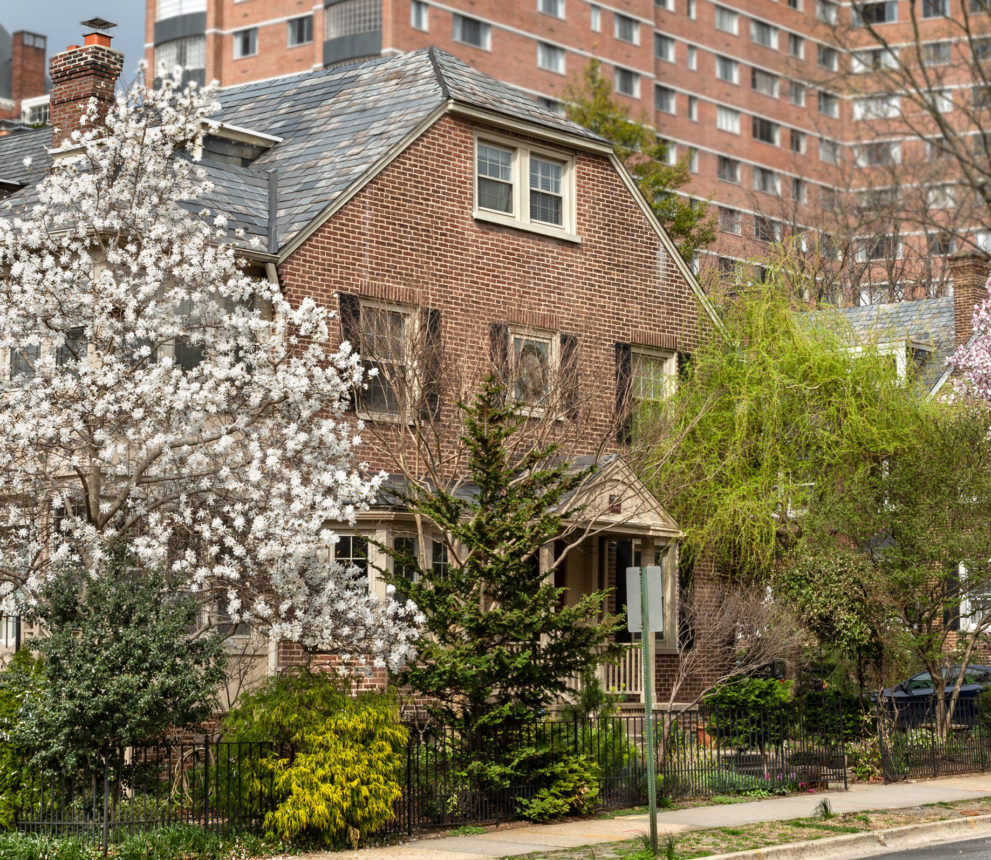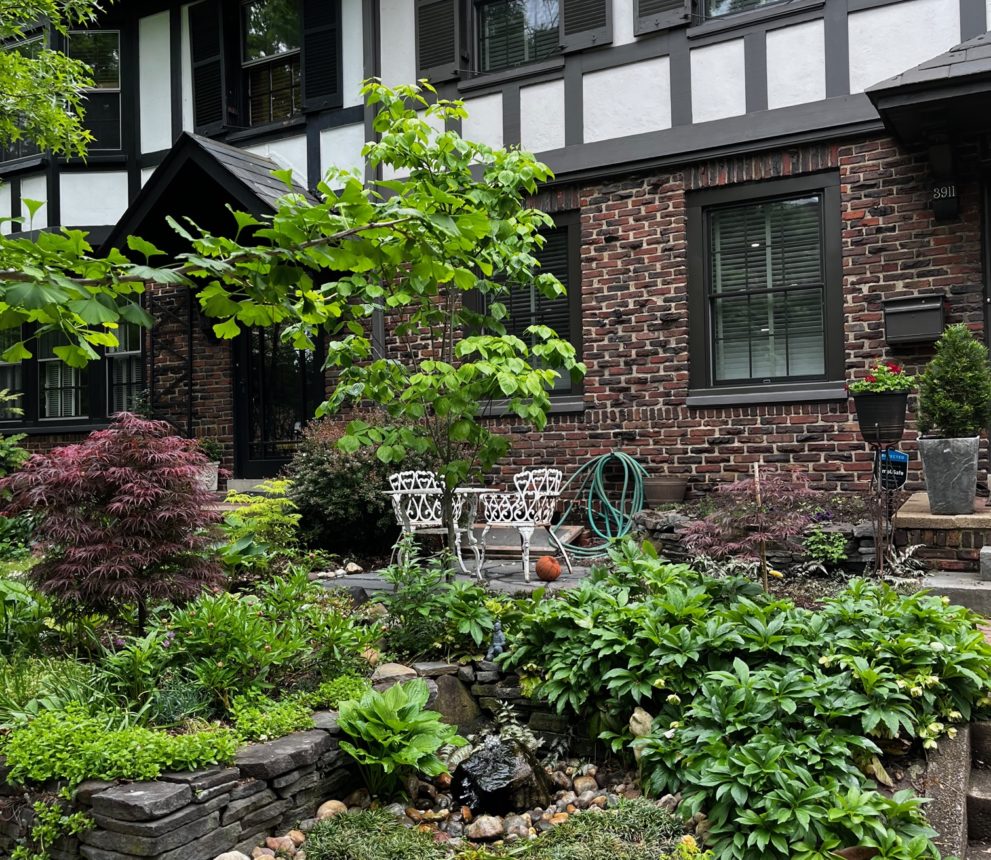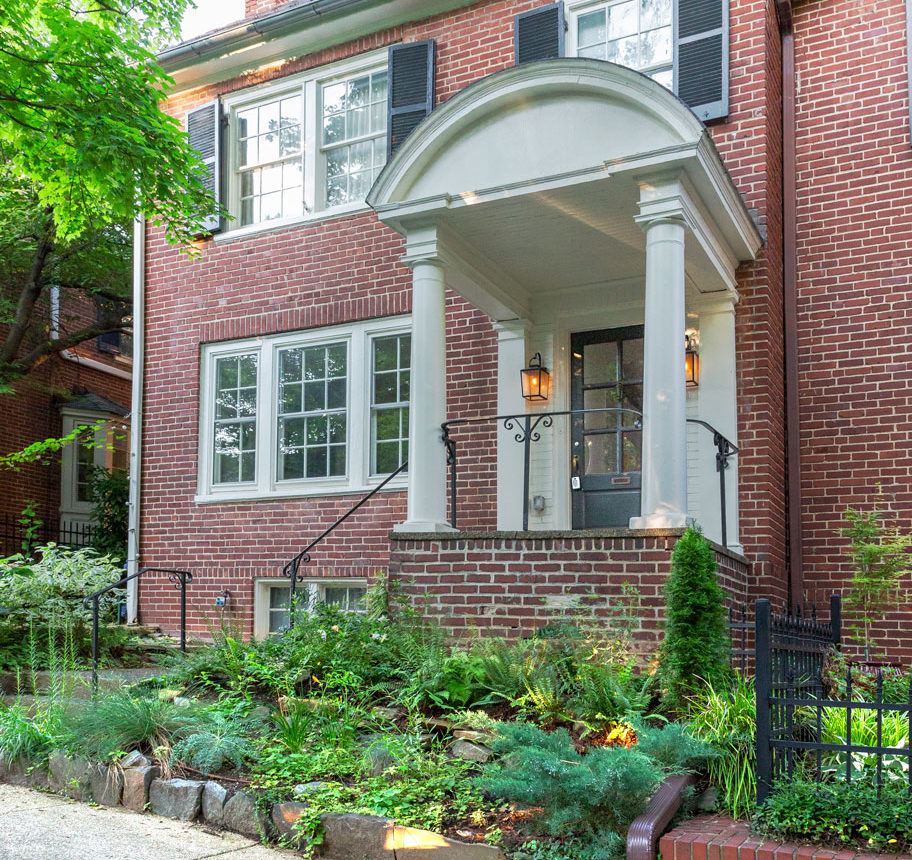University Homes: 3900 block Cloverhill Rd. and Canterbury Rd., Unit Block 39th St.

University Homes (1917-1920)
George Morris was the realtor and builder. Moving to Baltimore in 1904 and living in a big house close to University Parkway, Morris saw the opportunity at hand. By 1916 he had purchased the properties on the west side of Charles Street. Together with others, including Major George W Hyde, he formed the University Homes Company in December 1917.
From the eighteenth-century onward row houses have been a common domestic architectural form in Baltimore and other major eastern seaboard cities. Although not as grand as the fashionable row houses built for the wealthy, nor as narrow and simple as those that housed working-class Baltimoreans, Morris’s homes combined charm and affordability. They are as attractive today as they were in 1918.

Most University Homes were designed and built by George R. Morris. With others, he formed the University Homes Company in 1917 and began building the first 6 homes on Cloverhill Road in July 1919. Morris intended University Homes to meet a demand for row houses that were larger, brighter and more luxurious than those available in the city center. He aimed to make them technologically advanced with mechanical refrigeration and manufactured gas heat.
The University Homes consist of eighty-three 3-story residences with a garage under the house that is accessible from the alley. The houses are grouped in threes or fours, a practice that originated in England. They had one or two fireplaces, a sunroom, with three or four bedrooms with closets and one or two bathrooms. The third floor was for children or live-in servants. These types of homes were being built in England. Adaptations of English architecture were common in Baltimore after War 1.

These homes were some of the first to take advantage of safe and clean gas heat as opposed to the dirt, inconvenience, and hazards of heating with coal. The advantage of heating with gas provided the opportunity for utilization of basement space for living purposes in the home that does not require its basement to accommodate a coal bin, a storage tank, and the handling of fuel and ashes.
The construction is solid throughout and meant to endure. The homes are varied, some with brick and some with stucco. They were built in groups of two, three, or four, giving the development a more individual appearance than the more normal row house appearance. Hardwood floors and slate roofs bespeak quality as well as durability. The walls are well insulated, so rarely does one hear a sound from the adjacent house. These homes were designed not be dark and gloomy but flooded with light. The east-west exposure allows light to enter all rooms.

Today after more than 100 years the homes look very much like the homes when they were built. Large, mature trees have grown up along the streets and alleys, including enormous ginkgo. Small front gardens are flourishing with creative landscaping. Decks have been added to many of the back on the homes. Thus, the neighborhood enjoys the feeling of living in a country village despite being situated in one of the city’s most densely populated districts.
For much more on the history of University Homes researched by Josh Cohen click here!

100 Year Celebration: July 8 2023

