National Historic District
Tuscany-Canterbury
National Register of Historic Places, 2002
The Tuscany-Canterbury Neighborhood was named to the National Register of Historic Places in 2002. It is an excellent example of a valuable array of preserved historic resources from the early 20th century and reflects the transformation from rural to suburban, and now urban, environment. Evidence of this pattern of transformation which occurred in many major cities along the eastern seaboard is especially well preserved in Tuscany-Canterbury. A circa 1892 Victorian cottage survives to reflect the area’s rural origins.
Other resources reflective of suburban trends began to be added in stages from as early as 1911, including row houses, detached houses, and apartment buildings. The district derives additional significance under Criterion C for the high quality of its architecture, the work of many of Baltimore’s most prominent and accomplished designers of the period. The period of significance extends from 1892, the date of the earliest resource in the district, to 1940, by which date the development of the district was substantially complete.
Architects of Tuscany Canterbury Properties
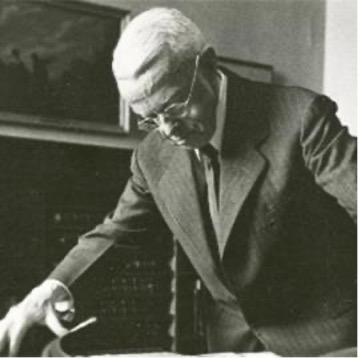
Laurence Hall Fowler
Laurence Hall Fowler
1876-1971
Laurence Hall Fowler was born September 5, 1876 at “Walnut Hill” in Catonsville, MD, to David Fowler and Mary Brinkley. Not unlike their contemporaries, the Fowlers made their home in multiple locations. Their city dwellings were primarily apartments and residential hotels, though they left the city in the summers to spend time in Catonsville or at their so-called “American Colony” in Cobourg, Canada or North Hatley, Canada. They changed residences every couple of years, providing Laurence with a variety of domiciles by an early age.
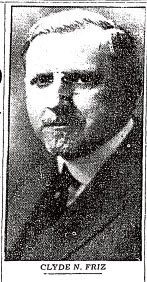
Clyde Friz
Clyde Nelson Friz (1867 – 1942) was born in Chester, MI and was raised in Abilene, KS where his parents moved when Friz was a young boy. Friz studied at the Massachusetts Institute of Technology but left prior to graduating in order to apprentice at various architectural firms in St. Louis and Houston. In 1900 Friz moved to Baltimore where he lived and worked the remainder of his life.
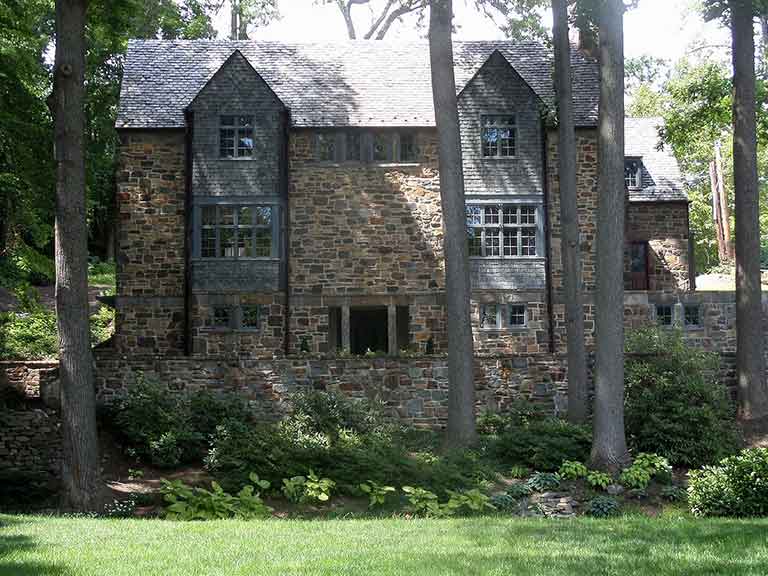
Special Protection & Landmark List, 2008
Castalia
Prominent Baltimore architect Lawrence Hall Fowler was the architect of this Italian villa-inspired house built for the first headmaster of Calvert School, Virgil Hillyer, in 1929. In 2006, the Calvert School reacquired Castalia and has preserved it for school-related use. Castalia was added to the city’s historic landmark list in 2008, thanks to the efforts of the Tuscany- Canterbury Neighborhood Association and Baltimore Heritage.
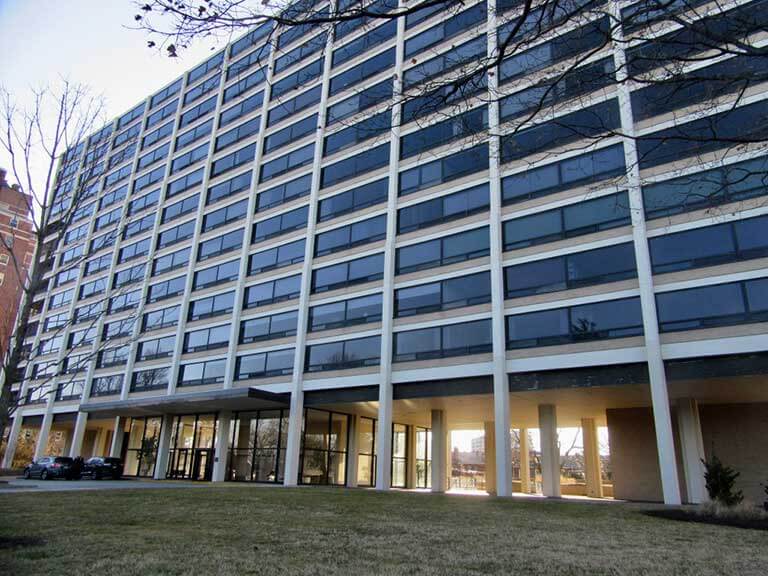
National Register of Historic Places, 2007
Highfield House
The Highfield House, one of two buildings designed by architect Ludwig Mies van der Rohe, is an outstanding example of International Style architecture. The National Park Service listed the Highfield House to the National Register of Historic Places in 2007. Only 43 years old at the time, the Highfield House defied the convention of only listing buildings older than 50 years. This recognition marks the significance of the building to the history of modernism in Baltimore.
Highfield House opened as an apartment building in 1964. The main residential floors are 20 feet above the base and 36 columns frame an enclosed lobby and two equally sized areas of sheltered terrace to the north and south. The windows are made of dark gray tinted glass. Below each window is a brick panel. The use of brick decoration can also be seen in Mies’s buildings at IIT.
Learn More
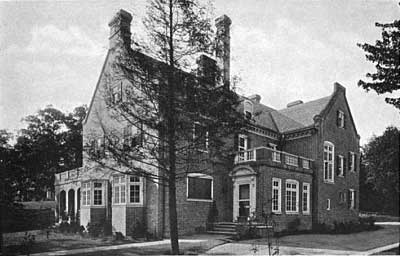
Historical photo
Ascot House
The Ascot House, originally the Shiff House, was the first residence designed by Laurence Hall Fowler, one of Baltimore’s outstanding and most prolific architects of the early twentieth century.
Fowler was a master of synthesizing diverse architectural styles. His designs range from the stark purity of Classical architecture, as in the War Memorial, to the electric asymmetrical massing of the Ascot House. The house further depicts Fowler’s knowledge of contemporary English domestic architecture, embellished here, with Georgian and Jacobethan details. After a prolonged court battle, the Ascot House was demolished in 1981 for a parking lot. Read the full court ruling
Source: Baltimore City Website
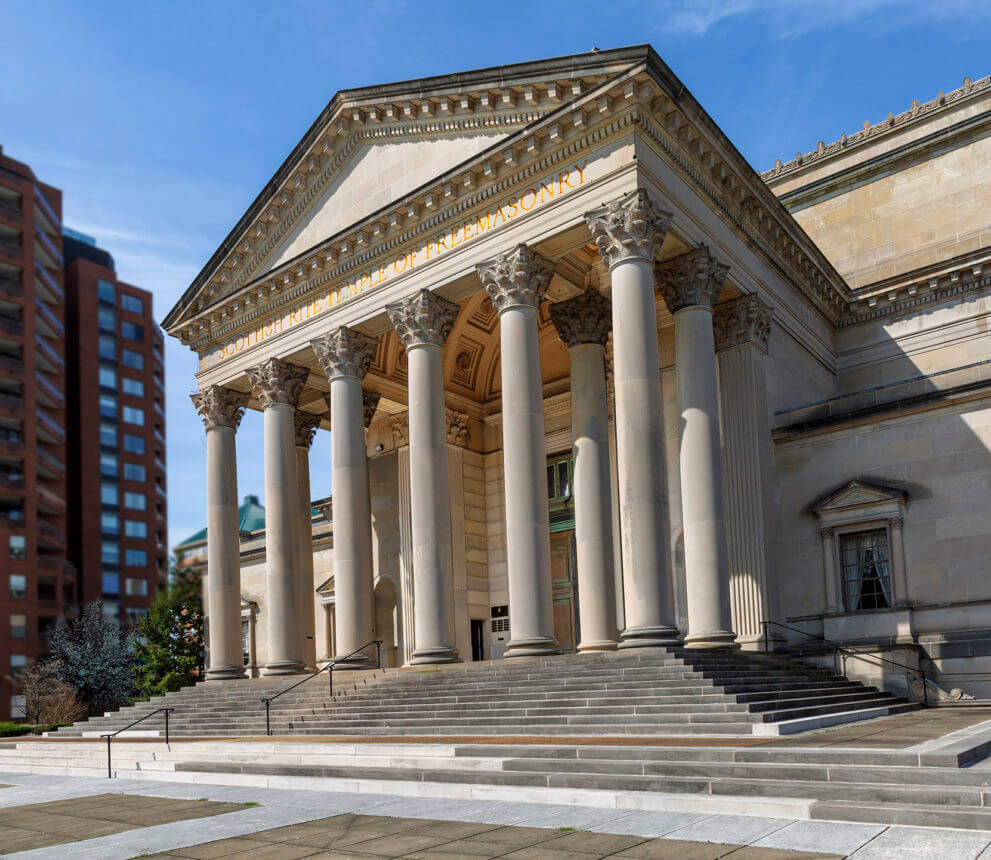
The Scottish Rite Temple (Constructed in 1930)
The Scottish Rite of Freemasons began construction of the temple building in 1930, and the building opened in 1932. Renowned architect John Russell Pope and Clyde Nelson Friz (and Scottish Rite Mason) designed the structure which is one the finest examples of the Beaux Arts Classicism style in its use of decorative elements, physical massing, and site orientation.
Learn more on the Baltimore Heritage website or the Baltimore City CHAP website.