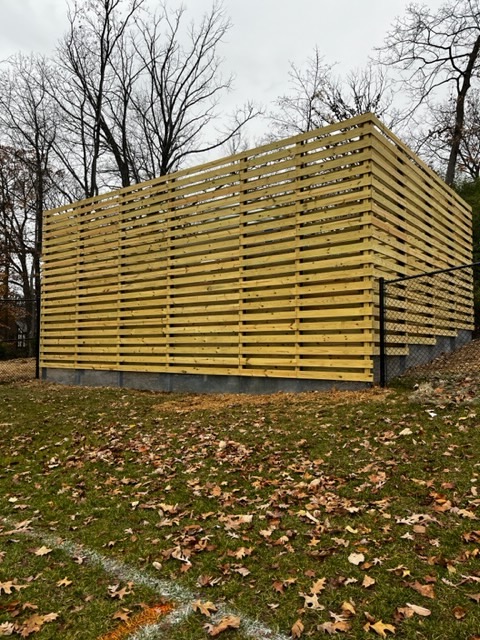
UPDATE #8 December 2022
The wooden fence has now been installed around the cooling tower. The fence blocks ithe cooling tower completely from view from Tuscany Road. Because it is made out of pressure-treated lumber, it needs a couple of months to dry out before it can be painted. Once the weather warms up it will be painted a shade to match the retaining wall around the field.
After the string of Conservation Easement signs were posted along Tuscany Road back in September, the TCNA contacted the Office of Sustainability, Baltimore City Department of Planning to inquire about the number of signs installed and their placement at the sidewalk level along Tuscany Road. We were told that the current placement was required during construction, but now that construction is completed, they can be moved and the number of signs can be significantly reduced.
The Department of Planning has advised Calvert that the signs can be placed at 150 ft. intervals and can either be mounted on the fence or placed immediately inside the fence. Calvert has contacted their Civil Engineer to confirm these requirements and will re-locate the signs accordingly.
Lastly, Calvert has contacted their contractor to schedule a date to replace the trees that died over the summer, plus plant the new trees that will go around the new fence surrounding the cooling tower. These plantings are dependent on the weather, but Calvert hopes they can completed soon.
On another note, the removal of the dead tree in the woods that neighbors on Tuscany Road pointed out some time ago has been approved by the Office of Sustainability, Department of Planning. Calvert does not yet has a timetable for its removal.
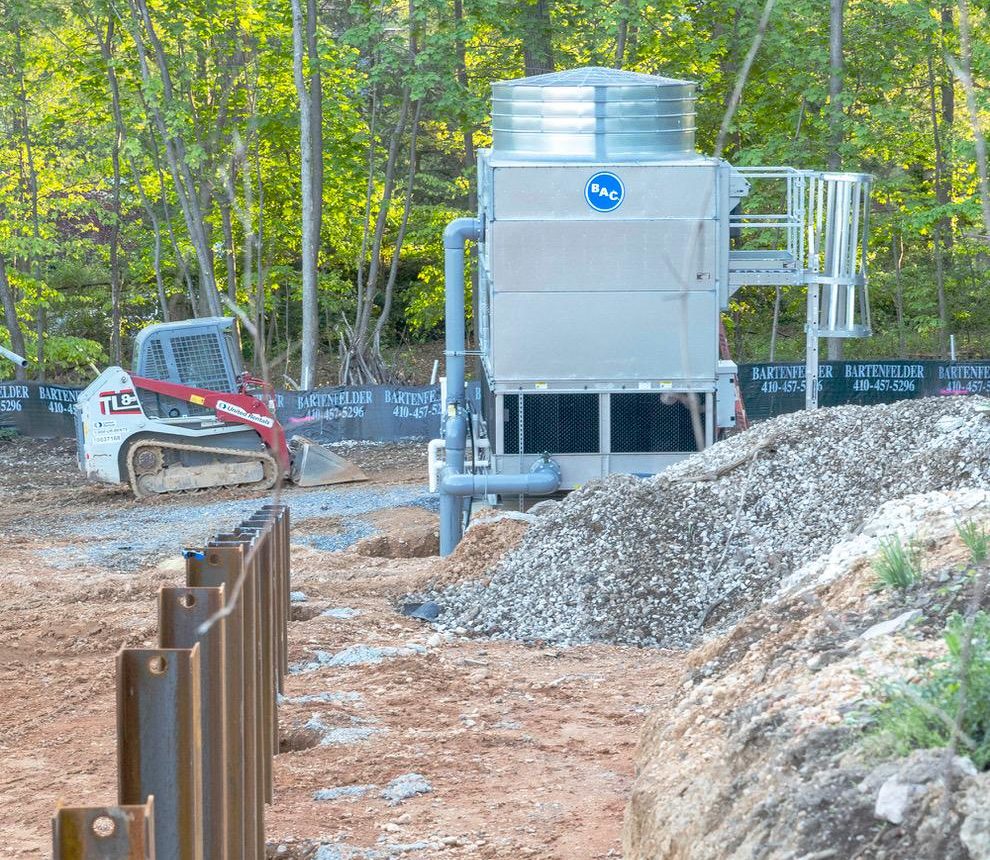
SEPTEMBER 2022
|
August 2022
Update #5. The Tuscany Project Committee just received this information from Calvert School about the Cooling Tower
The Calvert project committee met with Calvert Tuesday morning. Calvert fully understands their obligations under the agreement to camouflage the cooling tower completely and is committed to meeting their obligations. They are currently working with their contractors to find the best solution. They know that what they have done to date does not meet their obligations. They will keep the committee informed and as soon as there is a solution that the committee believes meets the terms of the agreement, we will share it with the community.

COOLING TOWER UPDATES
Update #3. June 8th 2022
The Tuscany Project Committee just received this information from Calvert School about the Cooling Tower.
Baltimore Air Coil, the installer, and Calvert’s HVAC team met on Monday to resolve both the issues that have been experienced with the unit and the noise. They adjusted the unit to eliminate the high pitched squeal it used to make, reducing the audible sound on Tuscany.
They also believe they may have corrected some of the issues that have been experienced but want to give it a few extra days to operate to see if any issues pop back up. If the unit operates correctly, Calvert will then begin the sound mitigation process even though the high pitched squeal has been eliminated.
They also found that that unit was not cycling on and off properly, and was running continuously. They also resolved that issue, and the unit is now back to running at variable speeds and cycles on and off. The unit will go back to operating until 4:30-5 at which point the temperature set points rise to 85 and the unit will turn off.
Update June 6, 2022
The Tuscany Project Committee received this information from Calvert School.Both the installer and the manufacturer were out all last week calibrating the machine. The bottomline is that the unit is still not operating the way it was designed to operate.
We have also learned that the manufacturer has a special division that deals with noise mitigation. Once they get the machine running properly and fully calibrated, they will then put additional sound mitigation in place.
We hope to have more information early this week as to when they expect to finish the repairs/calibration, and the sound mitigation will go in shortly thereafter.
- They were sure that the berm and the trees would reduce the transmission of sound even further .
- They said that there were technologies available to increase sound dampening if that proved to be necessary.
- There is only one motor and that is accessible because it is outside of the unit. Calvert representatives acknowledged that the unit would not run only from 7 AM or so to 5PM because, in fact, it would be controlled by thermostats in the middle school. The middle school would be at room temperature during the day and the thermostats would be set at around 80 after the school day.
- One TCNA member expressed concerns about a continuous sound which she described as sounding like a mosquito in flight. There was recognition from the Calvert school technical people that this could be an acoustical sound coming from the unit.
- Calvert representatives also acknowledged that the unit has been turned on and off but has not been tested or observed by the manufacturer in operation yet.
TCNA members asked Calvert if it would agree to install any required sound dampening equipment now rather than later. Calvert’s response was that it wanted to wait until the project was completed before making any decisions regarding whether sound dampening was necessary. Calvert did promise to remain open to further discussion if TCNA members experienced unpleasant sound effects caused by the new HVAC equipment on the Tuscany Road property. The meeting ended at about 5:45 PM.
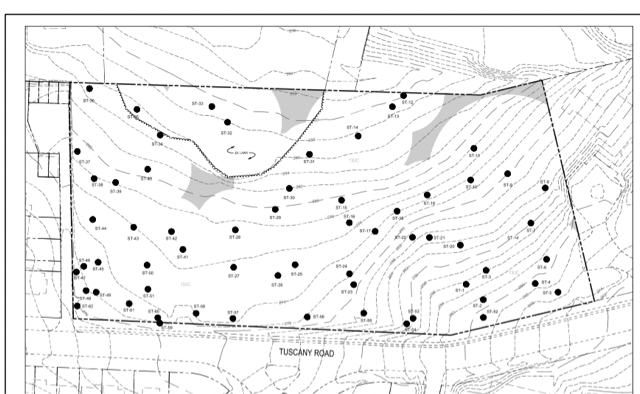
2021 Calvert School Tree Survey
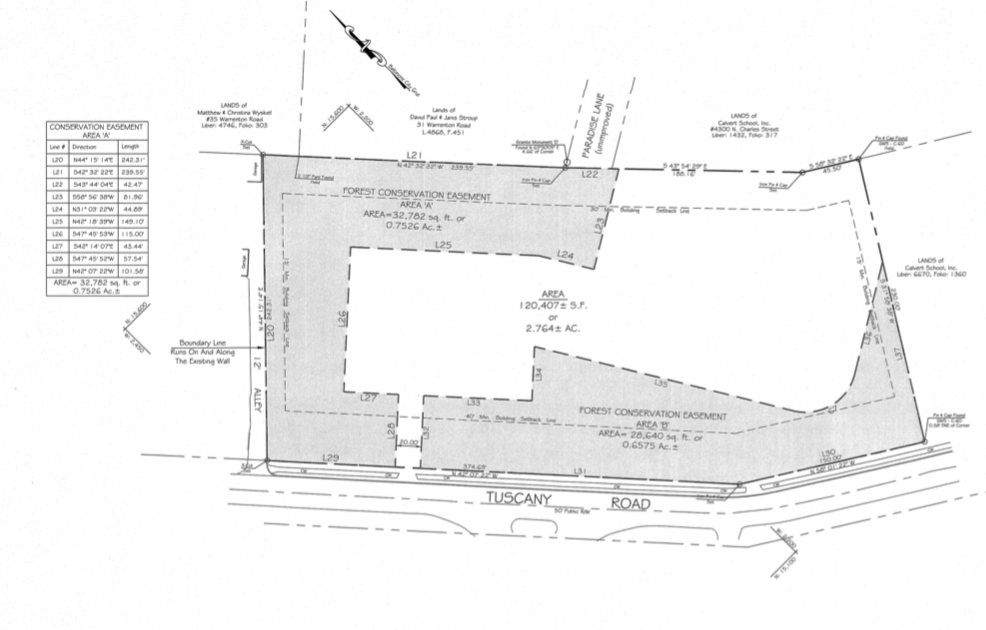
2021 Conservation Easement Plan
The shaded area on the drawing above shows the Forest Conservation Easement area. This area is 1.4 acres of the 2.7 acres that were purchased by Calvert School in 2018. The agreed upon TCNA/Calvert buffer zone remains, plus additional land was included in the Forest Conservation Easement. This easement permanently runs with the land and was approved by the Baltimore City Planning Commission on June 26, 2021
DECEMBER 2021 (2)
(1) BGE has delivered large rubber conduits that will carry electricity to the site. Work will begin soon to bury the conduits and electrical wiring. TCNA has approved access for BGE and other utility trucks to the site via Tuscany Road. All other construction vehicles must enter the site via Charles Street.
(2) TCNA has also approved access via Tuscany Road for vehicles that may be required for maintenance and/or servicing the property or for emergencies subsequent to the completion of the project. The vehicles that accessed the property last week to remove several trees (see #4 below) were considered maintenance vehicles and unrelated to the construction.
(3) Construction of the retaining wall will begin soon. It will be 15 feet at its highest point at the southwest corner of the field and will taper off to be flush with the ground behind the headmaster’s house. A chain link fence will be installed on the top of the wall.
(4) An additional 5 trees located in the forested buffer zone that were deemed diseased or dead by the city arborist were removed last week. Two of the trees were at the fence line on Tuscany Road; the remaining 3 were further back on the property
(5) Storm water runoff after the completion of the project will go to an underground tank on the east side of the athletic center, a 120 feet x 100 feet single-story building with 10 squash courts being constructed on the Charles Street side of the middle school. Framing for the building is now complete.
(6) Timeframe: The school anticipates that the project will be completed by spring of 2022. Landscaping to replace trees removed from the buffer zone and enhance both the site of the field and the athletic center will be completed by late August or early September 2022.
(7) Plantings will include:
7 overstory trees
50 ornamental trees
61 evergreens (many will camouflage the retaining wall)
77 shrubs (mainly around the athletic center)
(8) The project committee and Calvert School are in the process of finalizing the 3rd Amendment to the TCNA Covenants, which will include additional terms and guidelines specific to this project. Once completed and signed, the 3rd Amendment will be included with copies of the original Covenant and its 2nd Amendment from 2019 on the TCNA web site
The 2.8 acre parcel of land in the 200-300 block of Tuscany Road was sold to Calvert School in July 2018. The Tuscany-Canterbury Neighborhood Association, along with the condo associations who are in the Tuscany / Ridgemede area, negotiated amendments to the existing covenant that are in place with Calvert School until 2038. This project documents what happened with this property from August 2017 until the present time.
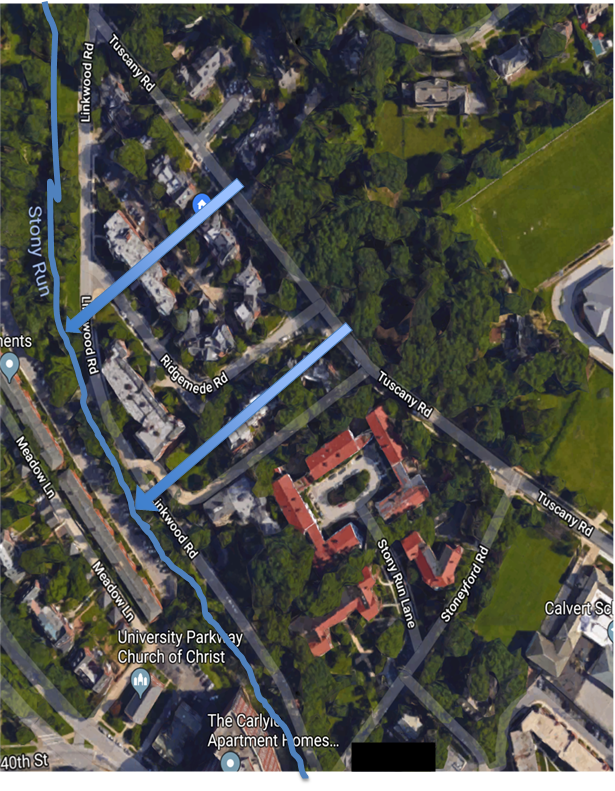
DECEMBER 2021
December 2021
Calvert School Project Update
Pat Hawthorne & Mike Traviso
Tuscany Woods Project Committee
Preconstruction work began on the Calvert School Project site in September, including sediment control, erecting a fence to protect the site and ensure that storm water runoff is contained, and removing trees (many of which were diseased or dead) from the area where the athletic field will go. Changes to the city’s Conservation Easement Laws, which were announced at a project meeting in June, now expand the area that must be kept forested and cannot be cleared or developed in the future.
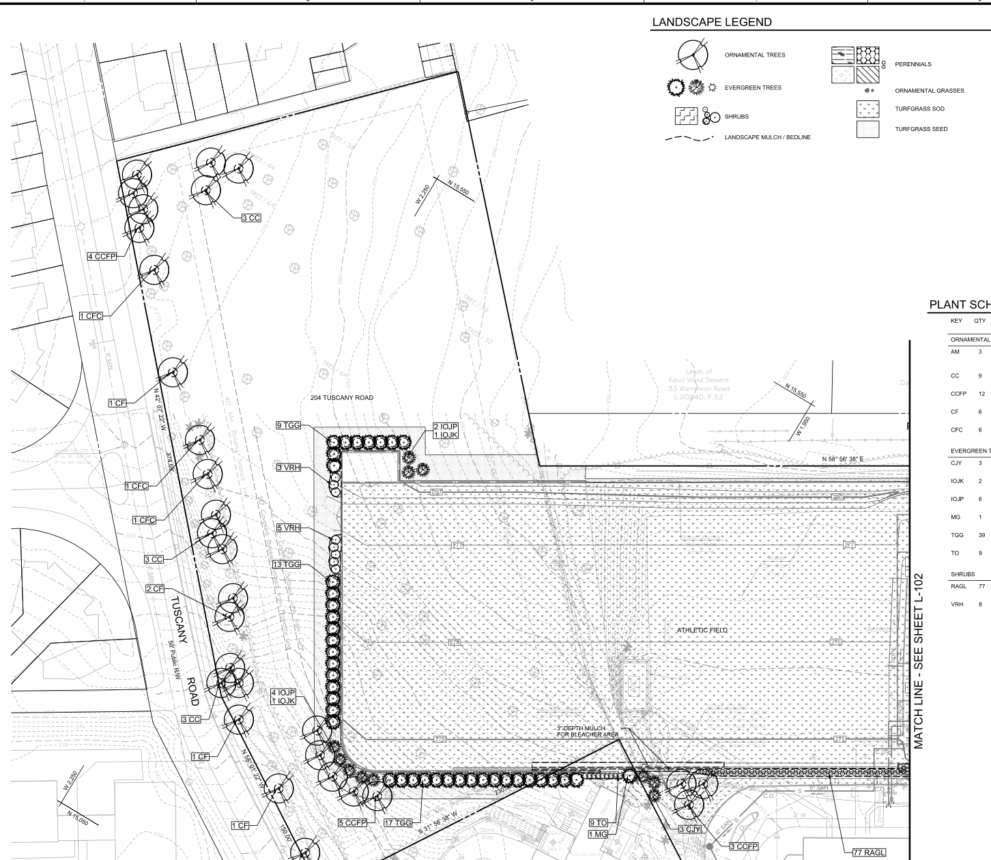
JUNE 2021: PLANS SUBMITTED TO CITY PLANNING COMMISSION
If you wish to listen to the hearing, information is below.
Agenda Item #14
REVISED DEVELOPMENT PLAN –204 TUSCANY ROAD – CALVERT SCHOOL NEW ATHLETIC CENTER AND FIELD(Fourteenth District)
You may join the hearing by computer or smartphone
CLICK HERE
Meeting number: 173 415 1426 Event password: Planning
You may join by telephone at: +1-408-418-9388 Access code: 173 415 1426
If you are unable to participate, you may submit written testimony to eric.tiso@baltimorecity.gov not later than 10am on June 24, 2021.
To view Calvert’s Plans: CLICK HERE
UPDATE: This is the same plan that was presented at the March 2021 TCNA General Meeting and additional information in the June TCNA E- newsletter. In addition to Calvert’s plans, there will be a required Forest Conservation Easement approval at the Planning Commission Meeting. TCNA has sent a letter of approval for Calvert’s plan and TCNA will provide testimony at the Planning Commission hearing.
June 24, 2021
TUSCANY- CANTERBURY NEIGHBORHOOD ASSOCIATION
P.O Box 26223, Baltimore, Maryland 21210
PresidentTCNA@gmail.com
Letter to City Planning Commission from TCNA.
(With respect to) traffic impact on Tuscany Road the community and Calvert agreed to the following in their 2018 Amendment to the existing Covenants between the school and the community.
“Ingress/Egress Access. Other than emergency, service and handicap access, there will be no vehicle ingress or egress to the property from Tuscany Road (i.e., access will be limited via gates, bollards, etc. as permitted by the City)…”
You can access the Agreement on the Tuscany-Canterbury Neighborhood Association website https://tuscanycanterbury.org/wp-content/uploads/2019/06/Final_Agreement_041318.pdf
At present the service access road to Calvert’s property from Tuscany Road is a mostly dirt road with access through a gate that is 10 feet wide. The conservation easement map/plan shows an entrance that is 20 feet wide. There is concern in the community that this could be seen as an invitation to greater ingress/egress to Tuscany Road in the future. Calvert says they have no additional development plans for their property at this time and that additional development plans will come before the Planning Commission. Tuscany-Canterbury wants to impress upon the Planning Commission the importance of monitoring the affect of any additional traffic on Tuscany Road on the quality of life in Tuscany-Canterbury.
The community is also concerned that when the school plants replacement trees that it will take utmost care to not interfere with the roots of older existing trees so as to preserve the tree canopy on the property.
Thank you for your consideration and interest in our neighborhood and the city,
Anne S. Perkins
For the Tuscany Project Committee and the Tuscany –Canterbury Neighborhood Association
Testimony before the Baltimore City Planning Commission
June 24, 2021
Commissioners,
This testimony is delivered on behalf of the Tuscany-Canterbury Neighborhood Association (TCNA) and the Tuscany Project Committee (the Committee) that has been delegated authority by the Tuscany Canterbury community to work with the Calvert School on the school’s redevelopment project in the 200 and 300 blocks of Tuscany Road.
On March 31, 2021 TCNA and the Committee sent the Planning Department a letter of general support for the Calvert School’s redevelopment plans for their property that borders Tuscany Road on its northeast side along the 200 and 300 blocks.
Since March Calvert has finalized its landscaping plans and has shared with the neighborhood technical information relating to drainage, run-off and construction of a retaining wall for its sports field. Because recent changes in the conservation easement laws have affected the project design, Amy Gilder- Busatti from the Planning Department met with the Committee earlier this week.
The Committee continues to be generally supportive of the school’s plans and the changes in the plans dictated by the conservation easement laws. Concerns remain about traffic on Tuscany Road and realization of the landscape design plan.
From the moment we first learned that the wooded land in the 300 block of Tuscany Road would be sold, our community expressed two main concerns about any future development of the land – the environmental issues of forest preservation and storm water run off and the impact of any more traffic on Tuscany Road.
Tuscany Road is a 3-lane road with parking on one side. Over a thousand people who live in row houses and condominium multi-family housing use Tuscany Road and the school’s traffic has been a tremendous problem for the community for years.
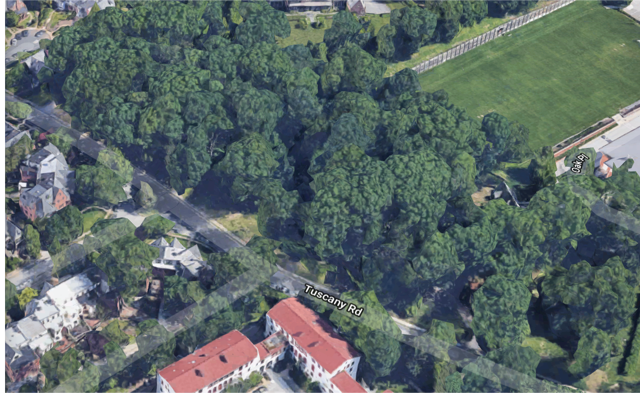
JULY 2018: A NEW BUILDING FOR CALVERT SCHOOL ON TUSCANY ROAD
The 2.8 acre parcel at the 200-300 block of Tuscany road was sold to Calvert School in July 2018. The Tuscany-Canterbury Neighborhood Association, along with the condo associations who are in the Tuscany / Ridgemede area, negotiated an amendment to the existing covenant that is in place with Calvert School until 2026.
See below informaton about new amendment in place until 2038.
These documents record what happened with this property from August 2017 until the present time. Many of us may not be in the neighborhood in 2038, so this will be the place to store this information.
Thursday, April 19, 2018. 2:00PM
Planning Commission Hearing
TCNA E-Newsletter, May 2018
Calvert School has a concept plan for a 12,000 square ft building on the new property the school is buying. The Tuscany-Canterbury Association will provide a letter of support for this concept plan. This support is part of the agreement between Calvert School and TCNA, The Gardens of Guilford, Tuscany/Lombardy Co-Op, and the Ridgemede/Ridgewood Condos.
Another Planning Commission Hearing will be held in the future to review the full development plan for the new building. Calvert School will also be requesting a zoning hearing in May to approve a request for Conditional Use for an Education Facility and a zoning variance to increase the building height from 35 ft to 40 ft. Tuscany-Canterbury and the other groups will also be providing support for this request, also as part of our agreement.
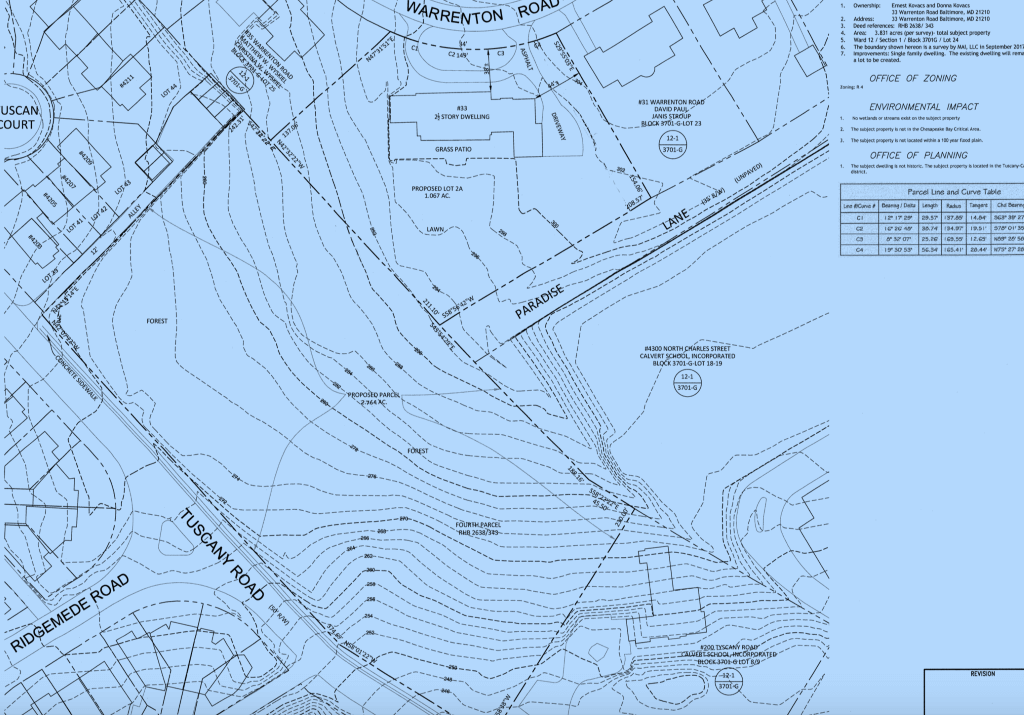
Topographical map that Calvert School submitted to Planning Commission April 2018
April 13, 2018
TCNA Amendment 2 with Calvert School
Summary of amendment to the Calvert School’s Covenant with TCNA
TCNA E-Newsletter, April 2018
Last Friday, April 13 representatives from the Tuscany -Canterbury Neighborhood Association (TCNA), the Tuscany-Lombardy Community Corporation (TLCC), the Gardens of Guilford Condominium (the Gardens), and the Ridgemede and the Ridgewood Condominium Association signed an agreement with Calvert School. The agreement gives Calvert permission to purchase the wooded land in the 200-300 blocks of Tuscany Road. The agreement also permits Calvert to construct a building for educational purposes in the eastern part of the property. The agreement further obligates the community to not oppose Calvert’s acquisition and to notify governmental authorities, such as the Baltimore City Planning Commission, of the communities’ agreement with Calvert.
Calvert has submitted a concept plan that outlines the general plans for the educational building and for the remainder of the Woods. The plan will be reviewed in front of the Baltimore City Planning Commission at a hearing on Thursday, April 19. The hearing will begin at 1:30 p.m. at 417 E. Fayette Street, 8th Floor (this particular item will not be heard until 2:00 p.m. or later). The Associations will notify the Planning Commission of their support of Calvert’s purchase and plans to construct a building (see more below). This is an open meeting so anyone can attend and, although the hearing process is always interesting, it is not necessary for residents to be there.
The property is zoned Residential District 1 (RD1). This designation is similar to the zoning of properties on Warrenton Road and brings with it a number of limitations on the use of the land. In the next few weeks Calvert will be applying to the Zoning Board for a Conditional Use for educational purposes. The Associations will support this, too. We will notify you when the date for the Zoning Board has been firmed up.
The Agreement is more than 8 pages long and includes a number of provisions that have been explained in greater detail at meetings held over the last several months. The most notable provisions are:
- Creation of buffer zones of heavily forested land along the Tuscany Road and Tuscany Court sides of the property. The buffered zones run for 70 feet from the Tuscany Road curb, and for 50 feet from the Tuscany Court alley property line. The purpose of the buffer zone is to provide screening and to mitigate run off.
- Appointment of a Project Committee to review Calvert School’s designs for the new building. This Committee will also serve as liaison between the community and the school during construction.
- Construction guidelines similar to those the neighborhood used during Calvert’s construction of the addition to its lower school in 2009.
- Limiting ingress and egress from Tuscany Road.
The terms of this Agreement will run for 20 years.
This is our third Agreement with Calvert School. When Calvert purchased property on the north side of Tuscany Road in order to construct its Middle School in 2001, the community and Calvert entered into Covenants that run until 2026. The First Amendment to the Covenants occurred in 2008 when Calvert built the addition to its Lower School on Canterbury Road. Last Friday’s Agreement is the Second Amendment to the Covenants and will be posted on the TCNA website along with the Covenants and First Amendment. If you want to know more, you can go to the TCNA website.
https://tuscanycanterbury.org/
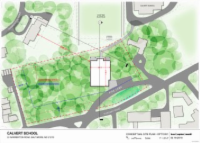
This drawing show the approximate location and size of the building that Calvert School would like to build.
April 18, 2018
Mr. Sean Davis
Chairman,
Baltimore City Planning Commission
417 East Fayette Street
Baltimore, Maryland 21202
Re: Concept Plans for Block 3701G, Lot 8/13 (a.k.a. rear of 33 Warrenton Road)
Dear Commissioner Davis,
We are writing on behalf of the Tuscany-Canterbury Neighborhood Association TCNA), the Tuscany-Lombardy Community Corporation, the Gardens of Guilford Condominium, Inc. and the Ridgemede and the Ridgewood Condominium Association, Inc. to show our support for the Calvert School’s Concept Plans for the development of the wooded property in the 200-300 blocks of Tuscany Road.
At the Commission’s December 21 meeting the Tuscany-Canterbury Neighborhood Association (TCNA) supported the request of Ernest and Donna Kovacs’ to subdivide their 33 Warrenton Road property into two parcels, one parcel to include the Kovacs’ house and the surrounding 1.04 acres and the second to consist of 2.788 acres of wooded land in the 200-300 blocks of Tuscany Road. The Commission granted the Kovacs’ subdivision request.
Prior to the December Commission meeting Tuscany–Canterbury residents met with Planning Department Director Tom Stocur and Matt DeSantis to express concerns about any development of the land along Tuscany Road. The neighborhood is one of the most densely populated neighborhoods in the city and is impacted daily by the goings and comings associated with two nearby universities and the Calvert School that is located in the middle of the neighborhood. The neighborhood was developed many years ago on a hillside that runs downhill into the Stony Run stream valley. Storm water runoff causes problems in the neighborhood and flooding along the banks of the stream in the Stony Run Park.
The Commission, when granting the Kovacs’ subdivision request, recognized our community’s concerns about any future development of the property and we thank you for that.
As you can see from the Concept Plans, Calvert School’s campus is adjacent to the Kovacs’ property. The school has always been a likely buyer. However, because of Covenants our Associations have had with Calvert School since 2001, the school cannot purchase additional property in the neighborhood without the Associations’ approval. These Covenants run until 2026.
In February Andrew Holmgren, Calvert’s Headmaster, approached TCNA leadership about his and his trustees’ interest in purchasing the Kovacs’ wooded property along Tuscany Road and the neighborhood agreed to approach the possible purchase with an open mind.
Since then TCNA, the Gardens of Guilford Condominium, Inc., the Tuscany-Lombardy Community Corporation and the Ridgemede and the Ridgewood Condominium Association, Inc. have held over 15 meetings with residents to identify concerns and have negotiated terms with the school that are satisfactory to residents of the neighborhood. Representatives of each of the Associations listed above signed an Agreement, a Second Amendment to our Covenants, with Calvert on Friday, April 13.
By signing the Agreement, the Associations have given their approval for Calvert’s purchase of the Kovacs’ property along Tuscany Road and support the construction of an educational building on it. The Concept Plans submitted by Calvert accurately reflect our Agreement.
Sincerely,
Anne S. Perkins
Co-President,
Tuscany Canterbury Neighborhood Association
Linda Eberhart
Co-President,
Tuscany Canterbury Neighborhood Association
cc: Andrew Holmgren
March 28, 2018
TCNA General Meeting:
Voted to support acquisition of property
TCNA will support acquisition of the property and the construction of a building for educational purposes with the conditions described below. We would like these conditions included as part of the Development Plan that will be required by the Baltimore City Department of Planning and /or any request for a Conditional Use request before the Baltimore City Zoning Board.
(Note: Because drawings/plans are not available at this time, we cannot reference them. Most of what is listed below is based on representations by Calvert personnel in conversations and presentations before the neighborhood)
The 2001 Covenants and 2008 Amendment remain in effect until July 2026. See copy of amendment on website.
MARCH 24, 2018
TCNA ZONING FACT SHEET ABOUT 200-300 Tuscany Road
September 2018, TCNA hired a zoning and land use consultant, Rachel Edds to advise the neighborhood about what could be done with this property. This Fact Sheet was update throughout the process. This sheet is based on the Transform Zoning Code in Baltimore City adopted in June 2017.
8.20.17 The house and woods are 1 property and are in an R1-D (Single Family Residential) zoning district.
- IF a request is made to divide the property into two lots (house and woods), the property has to be subdivided.
- To subdivide a property, the request goes to the Planning Commission for approval.
- Adjacent neighbors and neighborhood association will receive a letter. A sign will be also posted on the property to notify the public. Written objection or concern about the subdivision should be sent to the Department of Planning within 20 working days of the notice (when the sign goes on the property).
- All subdivisions are reviewed by the Planning Department for potential traffic impacts, location of any proposed buildings or parking, and forest conservation.
-
- There are 2 types of subdivision requests: minor and major.
-
-
- Minor requests – small requests are approved by consent at the Planning Commission if recommended by the Planning Department. No public input at the hearing is involved.
- Major requests – any person can request a minor request be changed to a major request. For major subdivision requests public input will be invited at the hearing before the Planning Commission. The Planning Commission then votes on the subdivision request.
-
- As of October 3, 2017 a request was made to subdivide the property (the house and then the woods into 1 separate subdivision.) No development plan was submitted. This means that the plan will go back to planning for approval once the development plan is submitted.
- A sign was posted on October 18, 2017 to notify neighborhood about subdivision request.
- Letters requesting a hearing need to be received by November 16, 2017.
- IF a request is made to separate the property (house and woods) and if it is approved:
- One house on the new 2.788 acre lot (the woods) could be built. The owner of the new lot, which would still be zoned R1-D, could apply for a building permit to construct one house on the lot. This application would still have Planning Department review involved about its site plan, driveway location and forest conservation if it disturbed more than 20,000 sq. ft. of forest (20,000 sq ft = about 5/10 acre).
-
- If no home was built and the owner wanted to cut down the woods, a Forest Conservation Plan would be required prior to the work. This site gives more information about the Forest Conservation Plan. http://www.baltimoresustainability.org/permits/forest-conservation
12.21.17 The Planning Commission approved the request to subdivide the property into 2 lots. (one with the house and the other would remain the same (woods) until a FULL development plan was submitted and approved by the Planning Commission. A full hearing would automatically happen and the neighborhood would not have to request a major review. Also if the land were again subdivided, the property would still be considered as one lot in the forest conservation regulations. The Planning Commission confirmed that the new parcel would remain R1-D zoning.
- IF the new owner of the woods wanted to build more than one home, another subdivision request would be required (see above steps).
-
- The woods encompass 2.788 acres of land. The maximum number of homes allowed under the current R1-D zoning is ONE SINGLE FAMILY DETACHED HOME on EACH 1/3 acre of land. That would require Planning Commission approval of a subdivision of the land into up to 8 lots.
- Again, the review of this subdivision would require looking at forest conservation, transportation impact, proposed building design, landscaping plans, etc. before approval.
- No zoning change would be required.
- IF a new owner wanted to build more homes than what is allowed in a R1-D area, then all the above requirements would happen in addition to CITY COUNCIL and MAYOR approval of a Zoning change.
- IF Calvert School wanted to purchase the woods after the property was subdivided, then
-
- The school would need the prior approval by the Tuscany-Canterbury Neighborhood Association (TCNA) before it happens. The Covenants require the school to get TCNA approval before acquiring an interest in any new property within Tuscany Canterbury.
- All of the 33 Warrenton Road woods, falls within the boundaries of Tuscany Canterbury as defined in the Covenants.
- AND
- If Calvert acquires a property after approval from TCNA, and wants to make any external changes to the property, they must get prior approval from TCNA. (See copy of TCNA Covenants in the website www.tuscanycanterbury.org
-
- The Calvert- TCNA Covenants END in 2026.
-
- In addition, the new zoning code (June 2017) requires that Calvert receive one of the following two approvals:
-
-
- A Conditional Use approval from the Zoning Board. Again, Forest Conservation Plan, Transportation impact, and other issue resolution would be required before Zoning Board approval. Also public Input would be invited at the Zoning Board hearing.
- OR
- A Change of Zoning to the EC-1 (Educational Campus) zoning district with City Council and Mayor approval. An Educational Master Plan approved by the Mayor and City Council may also be required.
-
February 28, 2018
TCNA General Meeting:
Voted to support negotiating with Calvert School about the purchase of the property
These were the concerns that were raised at the meeting and the membership gave the negotiating team and the Woods Committee the authority to try to come to an agreement with Calvert School.
Our Concerns:
The Building
Forest Preservation
Prior to construction Calvert must follow Baltimore City and the State of Maryland’s Forest Preservation requirements, including but not limited to a tree inventory, levels of disturbance, density etc. Prior to submitting the plan to any City or State government entity Calvert will share the plan with neighborhood for its review and approval. The neighborhood will not unreasonably withhold its approval. Calvert will set aside at least 60% of the property as forest and place any remediation planting on site.
Dimensions and Placement of Building
The footprint of the building will be no more than 12,000 square feet and the length and width dimensions will be approximately 10 x 120 feet. The front entrance to the building will be on the north side of the building facing the existing MS sports field and located at the site of the present northern boundary fence. The middle of the building will be centered approximately on the middle of the sports field. The rear of the building will be set back 100 feet from Tuscany Road. The height of the building will not exceed 35 feet and will be limited to two stories including a roof. When architectural designs for the building are available they will be submitted to the neighborhood for its review and approval. The neighborhood will not unreasonably withhold its approval.
Ingress/Egress and Emergency Access
Other than an emergency access road there will be no ingress or egress to the property from Tuscany Road. Ingress and egress to the building will be from the Calvert MS property and emergency access will be through the Calvert MS or the Castalia property and be gated or in some other way uninviting to traffic from Tuscany Road. When architectural designs for the road are complete they will be submitted to the neighborhood for its review and approval. The neighborhood will not unreasonably withhold its approval.
Fencing, Walls and/or Retaining Wall
There will be fencing around the property similar to what is there now except for the necessary ingress and egress from Calvert MS and emergency access from Tuscany Road. When the design of perimeter fencing, walls and retaining walls are complete, they will be submitted to the neighborhood for its approval prior to construction. The neighborhood will not unreasonably withhold approval.
Lighting, Landscape Design, Location of Mechanicals and Utility Easements
Exterior lighting design, landscape design and the location of mechanical, and utility easements will be submitted to the neighborhood prior to construction for its review and approval. The neighborhood will not unreasonably withhold approval.
Demolition and Construction
The impact of demolition and construction on the neighborhood will be considerable. Calvert will adopt rules for demolition and construction including but not limited to a construction schedule, work hours, parking for workers and construction equipment and communications with the neighborhood similar to the those used during for the construction of 3906 Canterbury Road described in the 2008 Amendment to the TCNA Covenants. Most of these requirements are already required by the City.
February 2018
The Woods Update
TCNA E-Newsletter article
Because of the support of our elected officials and an avalanche of emails from Tuscany-Canterbury residents, the Baltimore City Planning Commission put Donna and Ernest Kovacs’ request to subdivide their 33 Warrenton Road property on its December 21 hearing schedule.
Prior to the hearing the TCNA Board OK’d testimony drafted by the TCNA Woods Committee that supported the Kovacs’ subdivision request and that praised the Kovacs for being long-time wonderful neighbors. The Tuscany Canterbury testimony also explained the community’s concerns about the impact of any future development of the property and asked:
- That future requests to the Planning Department concerning the wooded parcel in the 200-300 blocks of Tuscany Road will require a full development plan for the entire parcel;
- That the Planning Department will view the forest land along Tuscany Road as one parcel for the purposes of addressing forest conservation, storm water management, and any other approvals required by the Planning Department, such as infrastructure and location of homes.
- That the Planning Department and Planning Commission will include the Tuscany Canterbury Neighborhood Association in discussions prior to granting approvals of future requests by the owners in the 200 and 300 blocks of Tuscany Road to alter the forest property; and
- That any future subdivision request pertaining to this property would not be treated as a re-subdivision approval but as a new subdivision request.
Over40 Tuscany Canterbury residents showed up at the December 21 Planning Commission hearing! Commission Chair Sean Davis and Planning Department Director Tom Stocur both complimented our neighborhood for its energy and involvement.
TCNA’s written testimony had been sent to the Commission before the hearing and the TCNA Co-presidents testified at the hearing. In addition, Councilwoman Mary Pat Clarke and Delegate Maggie McIntosh supported the community by giving dynamite testimony.
The Commission granted the Kovacs’ subdivision request. It also adopted the departmental staff’s recommendations that Tuscany-Canterbury requests (see above) concerning the property’s future development also be approved.
Planning Commission hearings are live streamed and are available to the public on the Planning Department’s website.

December 18, 2017
Map that Councilwoman Mary Pat Clarke submitted in testimony at the Planning Commission Hearing on December 18, 2017 showing the potential concern over runoff from developing this property.
OCTOBER 2017
Application submitted to Planning Department, Baltimore City
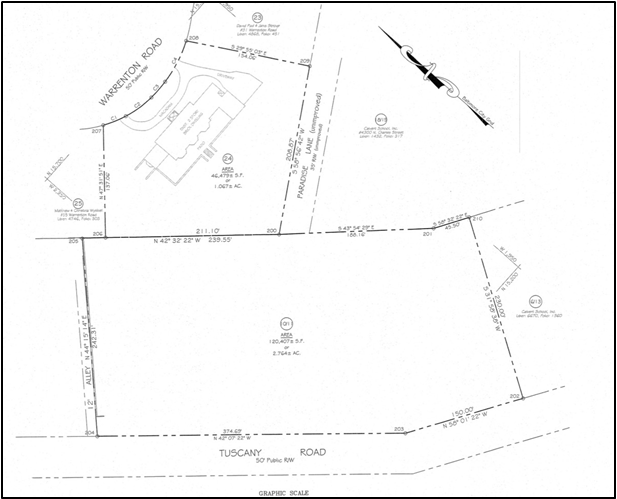
The Kovacs property at 33 Warrenton Road that the Kovacs wanted to subdivide into two parcels.