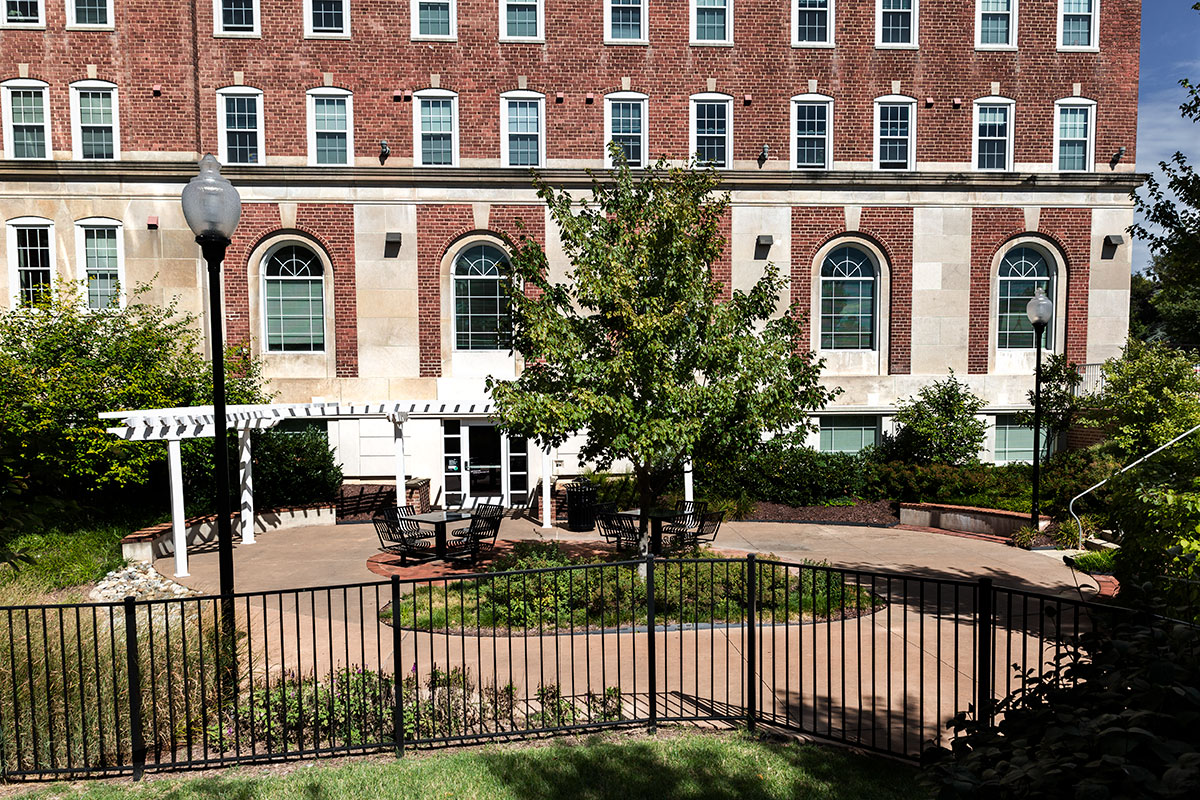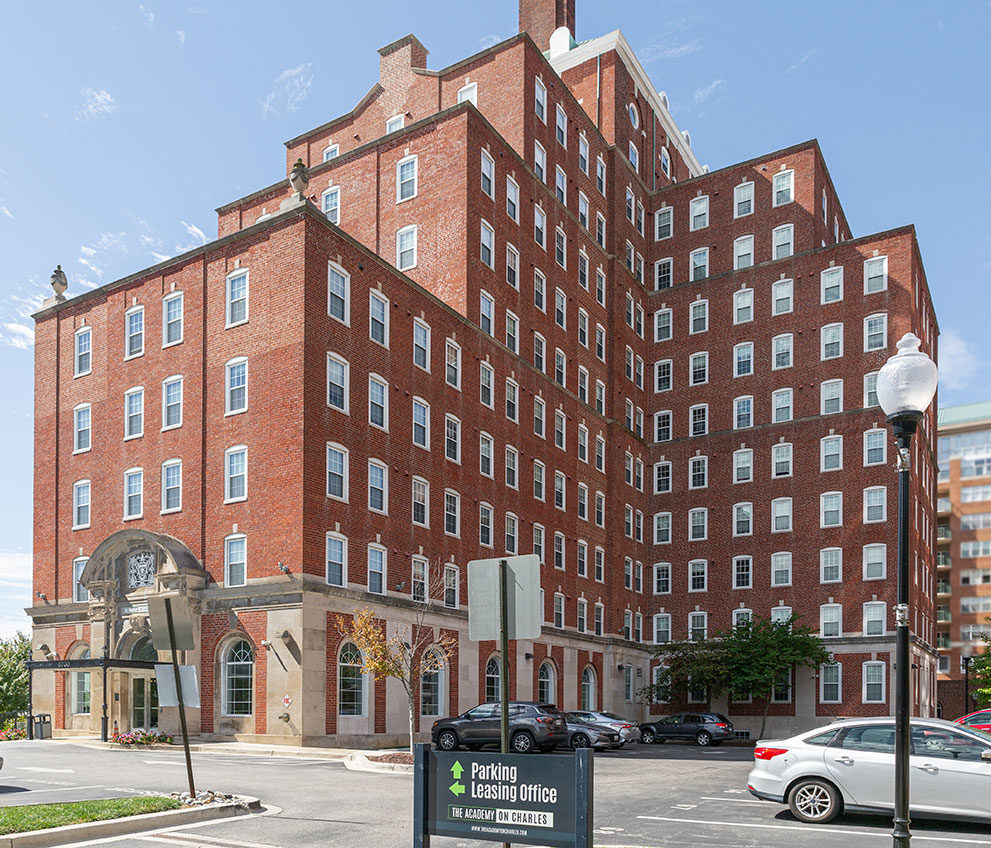3700 North Charles Street. Northway, Academy (Apartments)
 Since the early 1920’s, the Northway has been standing on North Charles Street and Bishops Road. It is set back from a small park, with beautiful classical designs and stepped-back sections. Urns adorn the corners giving it an air of elegance. and the ground floor is lit by beautiful double-height Palladian windows. It was an address to be coveted: many families from Guilford and Roland Park moved there when they downsized, and families from the counties used it as their pied à terre. The huge apartments were designed to look like Guilford homes. They had front and rear entrances and copious details including cedar closets and French doors. The lobby boasted Art Deco details, and plaster motifs such as seahorses and flying geese.
Since the early 1920’s, the Northway has been standing on North Charles Street and Bishops Road. It is set back from a small park, with beautiful classical designs and stepped-back sections. Urns adorn the corners giving it an air of elegance. and the ground floor is lit by beautiful double-height Palladian windows. It was an address to be coveted: many families from Guilford and Roland Park moved there when they downsized, and families from the counties used it as their pied à terre. The huge apartments were designed to look like Guilford homes. They had front and rear entrances and copious details including cedar closets and French doors. The lobby boasted Art Deco details, and plaster motifs such as seahorses and flying geese.
From its start, there were problems with this building. Even before it was built, the neighbors objected strenuously because it was so out of scale with the area. But after a lawsuit that went to the Supreme Court, the building was allowed to go forward. In the early years, the newspapers were filled with stories of socialites who were entertaining in their Northway apartments or traveling from or returning to the Northway. There was even a very salacious story about a young woman who collapsed from being poisoned right after finishing a conversation from the “house phone booth” with the man whom she’d sued for alienation of affections.

1970's
As the Northway approached its middle age, it was bought and sold several times, twice within one summer. Purchasers included The Knott family who purchased it to help diversify their portfolio, and then a string of LLC’s and absentee landlords.
In the 1970’s, the Sunpapers were filled with stories of back-and-forth court cases between the tenants and the owners – no heat or hot water! No rent paid. Numerous citations from the City’s housing department that were neither addressed nor paid. At one point, when once again the heat and hot water were off, it took the city four days to work through all of the paper trails to find the owners and get them to fix the problems.
Fall 1999
Morningside Developments of Middleburg, Va., had a contract dating from 1982 to acquire the 11-story building. The company planned to invest about $17 million to buy the building and convert it to residences for the elderly, said President G. Nevill Turner. “It’s a beautiful building,” Turner said. “We want to bring it back to its former glory” said at the Baltimore Planning Commission Hearing. Turner said he hoped to begin work early next year and open the project by the end of 2000 or early 2001.
In 1999, the Northway was going to be turned into an “upscale” senior living residence. Plans call for the top five floors to contain about 55 apartments for residents who can live independently and for the lower floors to contain about 110 assisted-living units for residents who need day-to-day help from “wellness center” staffers. Residents would pay a one-time “community fee” of about $6,000 to $9,000 and then monthly fees to cover rent and other services. The basic monthly fee was said to include breakfast, lunch, dinner and tea 365 days a year.
As part of the assisted-living section, a “special needs” wing would house up to 22 residents with Alzheimer’s disease and other memory disorders. The work also includes upgraded mechanical systems; replacing windows and elevators; repainting exterior walls; restoring the lobby; replanting gardens; and making other improvements.
Residents decried the proposal to convert Northway and implored a City Council committee to block a bill that would allow a Virginia developer to convert the grand North Baltimore apartment building into a residence exclusively for elderly people.
The land-use committee hearing, held on November 12,1999 to determine the fate of the Northway, lasted about three hours in a crowded council chamber. Council committee blocked the change of zoning that would create senior housing at site. See Baltimore Sun article, November 12, 1999 https://www.baltimoresun.com/news/bs-xpm-1999-11-12-9911120067-story.html
May 2014, Student Housing
The aging 1920’s building then sat in disrepair for years before the Varsity Investment Group stepped in and restored the property to its original grandeur. The massive restoration and renovation took place over eighteen months and involved re-contouring the outside landscape to create a new secondary entrance facing the University. In May 2014 a total renovation was completed, and the building called The Varsity opened in the Fall of 2014 for students only. The exterior of the building was not altered, so the developers could avoid a hearing before the Commission on Historical and Architectural Preservation (CHAP). The building is zoned multi-family residential, and it met all current city zoning and parking requirements. All windows were replaced; the exterior of the building was cleaned and pointed; the entire building will be brought up to code. The cost of the renovation cost $17 million.
Prior to the renovation, the building had 95 units and an undisclosed number of students in residence. Following the renovation, there are 108 units with 327 beds. Each student signs a one-year lease. Each unit includes one or two bathrooms, a washer and dryer, air conditioning, and a kitchen. The rent per bed (per student) ranges from $850 to $1500, including utilities. All units have built- in furniture (beds, dressers, computer tables and chairs) to mitigate move in/move out issues. There are a maximum of four beds in a unit. The current garage, including 58 spaces, was retained. 19 additional spaces were added to the existing 19 outdoor parking spots along the north side of the building for a total of 96 parking places.