Clyde Friz
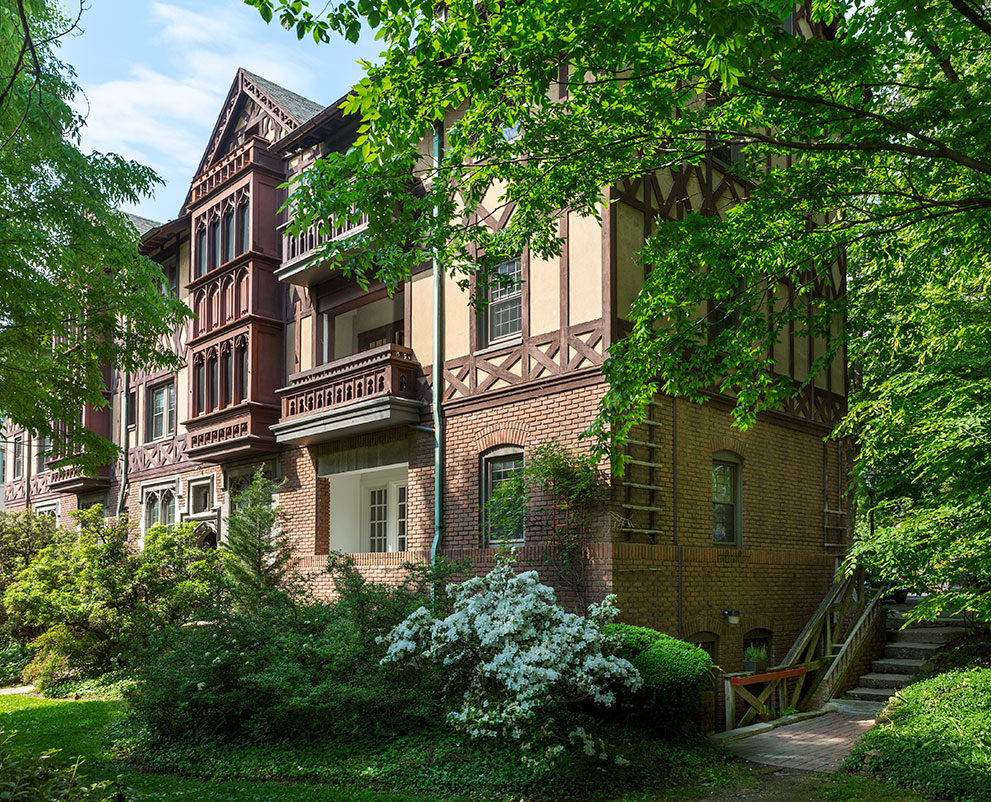
Clyde Nelson Friz
Clyde Nelson Friz: A Sketch of the Architect
Posted on September 17, 2012
Clyde Nelson Friz (1867 – 1942) was born in Chester, MI and was raised in Abilene, KS where his parents moved when Friz was a young boy. Friz studied at the Massachusetts Institute of Technology but left prior to graduating in order to apprentice at various architectural firms in St. Louis and Houston. In 1900 Friz moved to Baltimore where he lived and worked the remainder of his life.
Once in Baltimore, Friz first worked for the architectural firm of Wyatt & Nolting until 1904. After the Baltimore Fire, Friz partnered in the new firm of Beecher, Friz & Gregg until 1907. After working a few years by himself, Friz had a short partnership with architect Edward Hughes Glidden (1873-1924) known as Glidden & Friz lasting from 1911-1913.
Although Glidden & Friz was a short-lived partnership, they were able to in three short years to design and construct five grand iconic apartment buildings: Tudor Hall, The Homewood, The Latrobe, Canterbury Hall and The Esplanade.
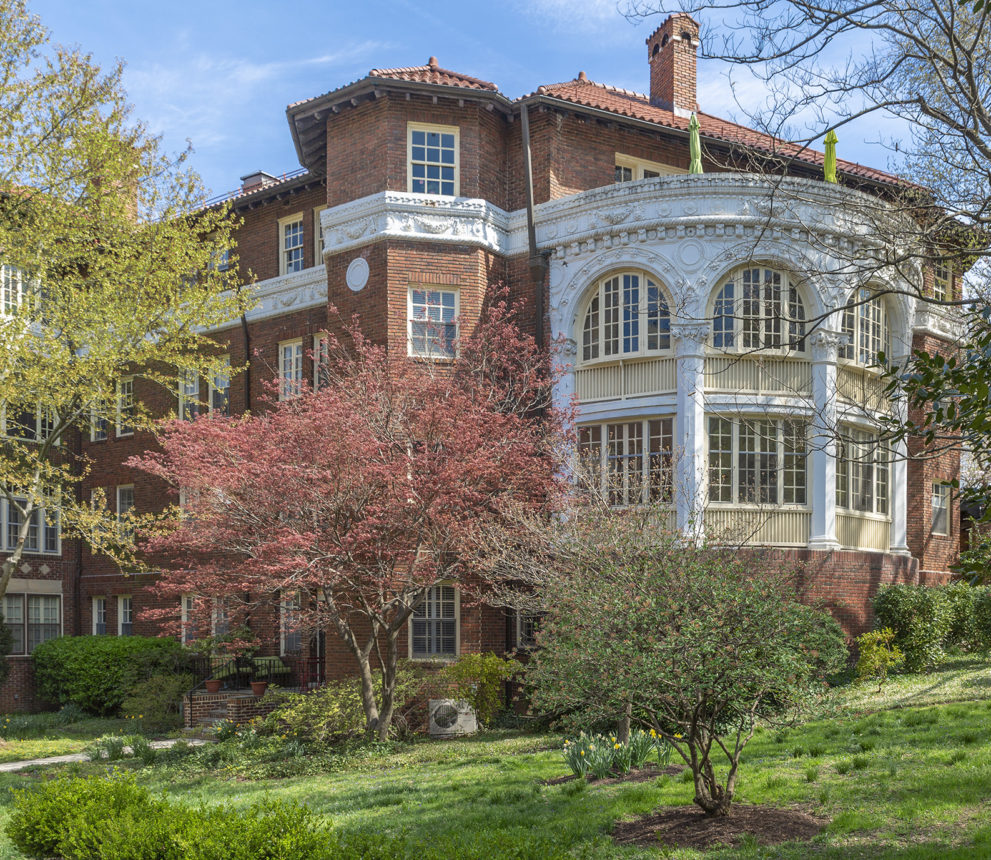
In 1913 Friz chose to work alone for several years and by 1918 Nelson Friz (1895-1971), Clyde’s son, became his chief draughtsman on many projects. The team appeared as Clyde N. & Nelson Friz and later Clyde N. Friz & Son until his son’s relocation to New York and Friz’s passing in 1942.
1913, Friz purchased a tract of land from the University Parkway Company for $12,000 in order to build a series of Italian Renaissance style apartment buildings. The first building, The Lombardy was erected in 1915. Three years later, The Tuscany was erected in 1918.
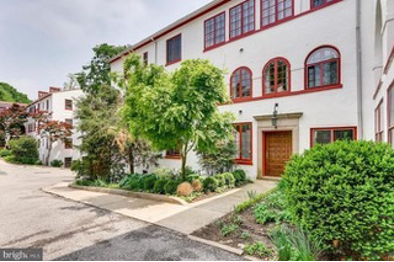
Clyde Friz’s ingenious engineering skills seamlessly integrated the two unconventional building designs with the unusually sized lot and atypical typography. Mature trees lining the perimeters of the buildings were spared by the construction. Open court architecture and expansive natural landscape took a front seat while parking garages were camouflaged to the point of near disappearance.
In 1922 Friz designed his third group of apartments also in an Italian Renaissance style, the present day Gardens of Guilford, to harmonize with The Tuscany- Lombardy buildings. A 1922 article states the architect’s intention to unify all three buildings and stated, “when completed the entire group, which will occupy a tract containing about five acres of land, will be encircling (sic) by a garden wall, insuring privacy and completing the Italian garden effect, which is the dominating feature of the design.” Although the wall was never realized, the “Italian garden effect “was splendidly achieved. Friz received many accolades for the projects including three different articles in the national magazines.
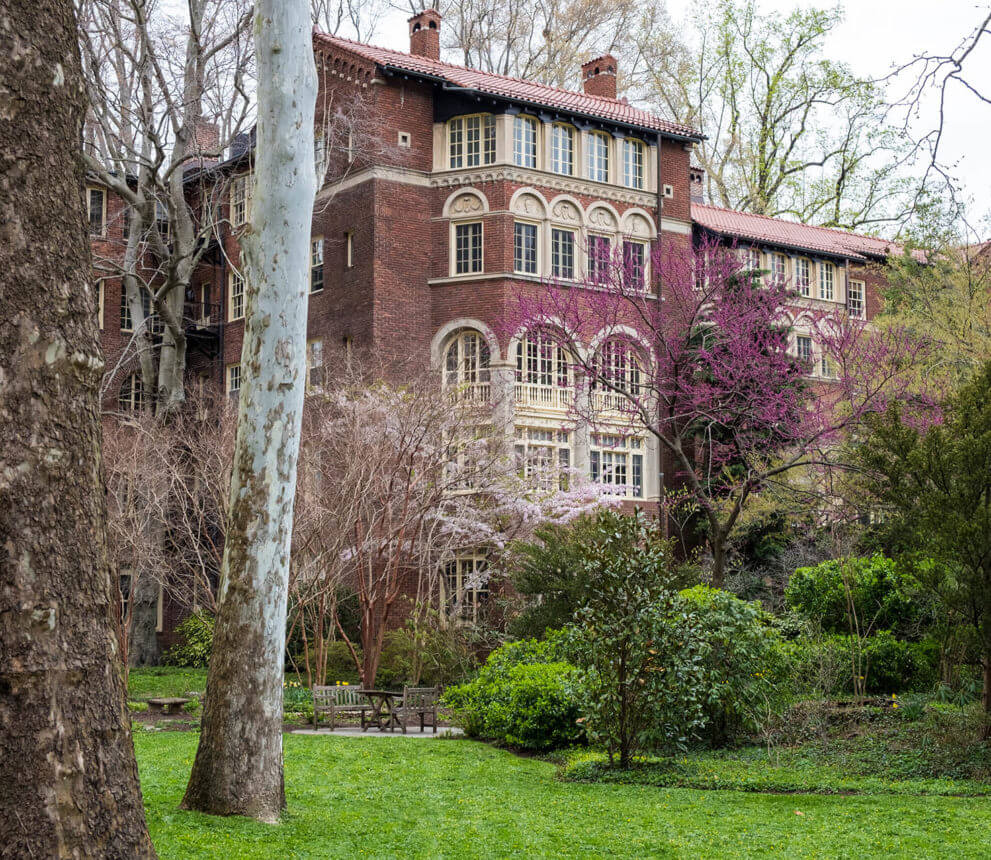
In 1917 Friz lived briefly in The Lombardy before moving in 1918 into an expansive duplex apartment in The Tuscany. Friz’s apartment today is still referred to as “The Architect’s Apartment” and contains many unique architectural features.
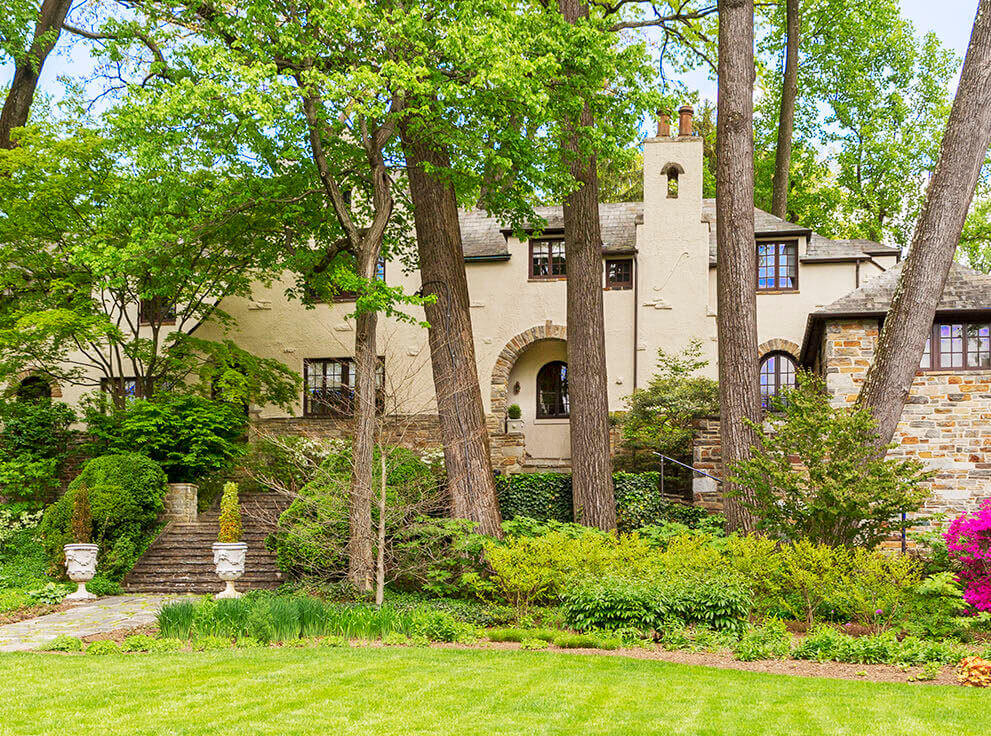
Ten years later, in 1928, Friz moved into a self-designed residence with his family down the road at 4201 Linkwood. Now a single-family home, the building was originally comprised of two semi-detached fieldstone and stucco homes. According to author Eileen Higham, the homes were built so that Friz’s daughter could live next door to him.
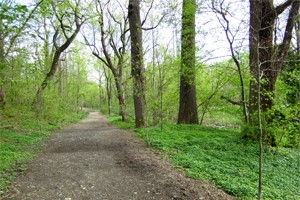
In 1926, Clyde N. Friz, along with Robert Garrett, donated large strips of land toward developing Stony Run as a parkland expansion. At the time, The Parks Board already owned several parcels of land along the stream. Gifts of land were solicited from other neighboring landowners, as the completed park would “enhance” property values. The Baltimore Sun reported, “a drive will be constructed from University Parkway, where the stream enters Wyman Park, to Lake Avenue and where a connection can be made with roads leading to Loch Raven dam.”
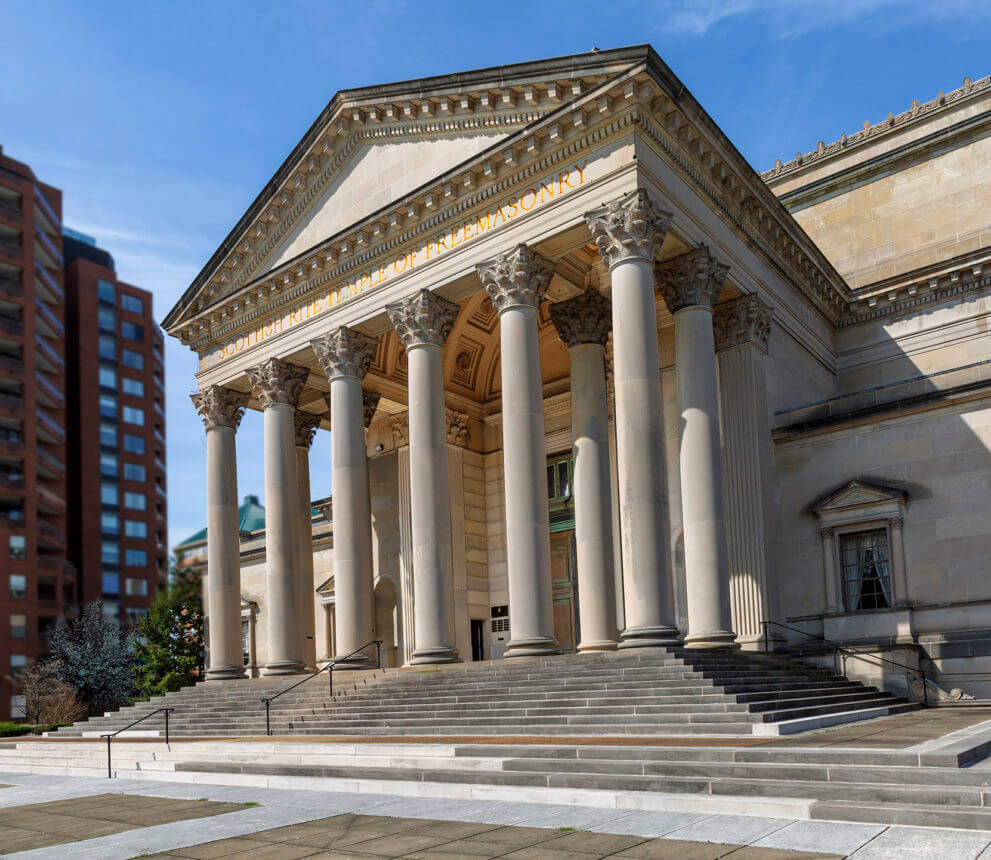
Friz’s early work in Tuscany-Canterbury and environs demonstrated his versatility and ingenuity as an architect. He gained as strong aesthetic reputation for his Beaux-Arts, Renaissance Revival, and Gothic Revival Style buildings while being respected for his strong engineering background and ability to tackle complex logistical problems. The early buildings laid the groundwork for Friz’s appointments to design his most monumental works of the 1920s and 1930s including: The Standard Oil Company Building, The Scottish Rite Temple, and The Enoch Pratt Library.
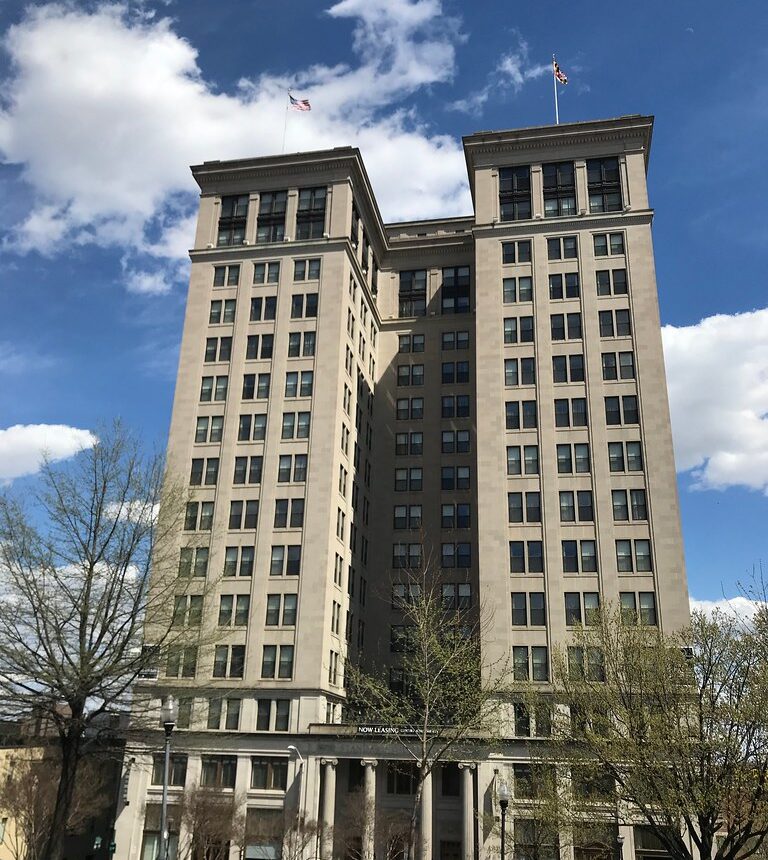
The Beaux-Arts Standard Oil Building located on St. Paul Street is a u-shaped, 15 story steel frame skyscraper clad in limestone. The building reflects the wealth of the Standard Oil Company with its luxurious materials, amenities, prominent location, size, and restrained classical design. The building is listed in the U.S. National Register of Historic Places and The Maryland Historical Trust (MHT). MHT mentions “Friz adapted the conventions of early 20th century classicism to the office building, following patterns that had evolved during the previous 30 years.”
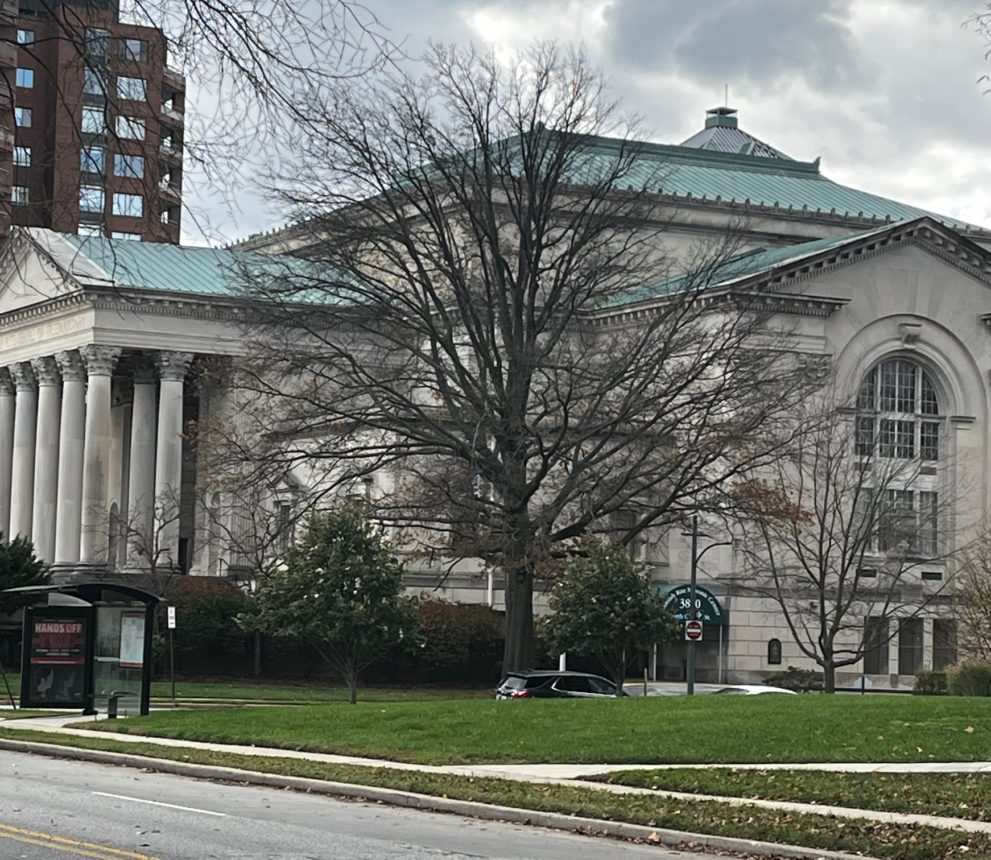
The Scottish Rite Temple designed with renowned architect John Russell Pope (1874-1937) consulting, is described by Baltimore Heritage as “both Italian Renaissance and Beaux Arts Classical in style, with a columned portico based on the Pantheon in Rome. Eight 34-foot columns with Corinthian capitals provide the entrance facing Charles Street, and the entry consists of two massive bronze doors.” In 2009 the building was added to The Baltimore City Landmarks List with help from the Tuscany-Canterbury Neighborhood Association and Councilwoman, Mary Pat Clarke.
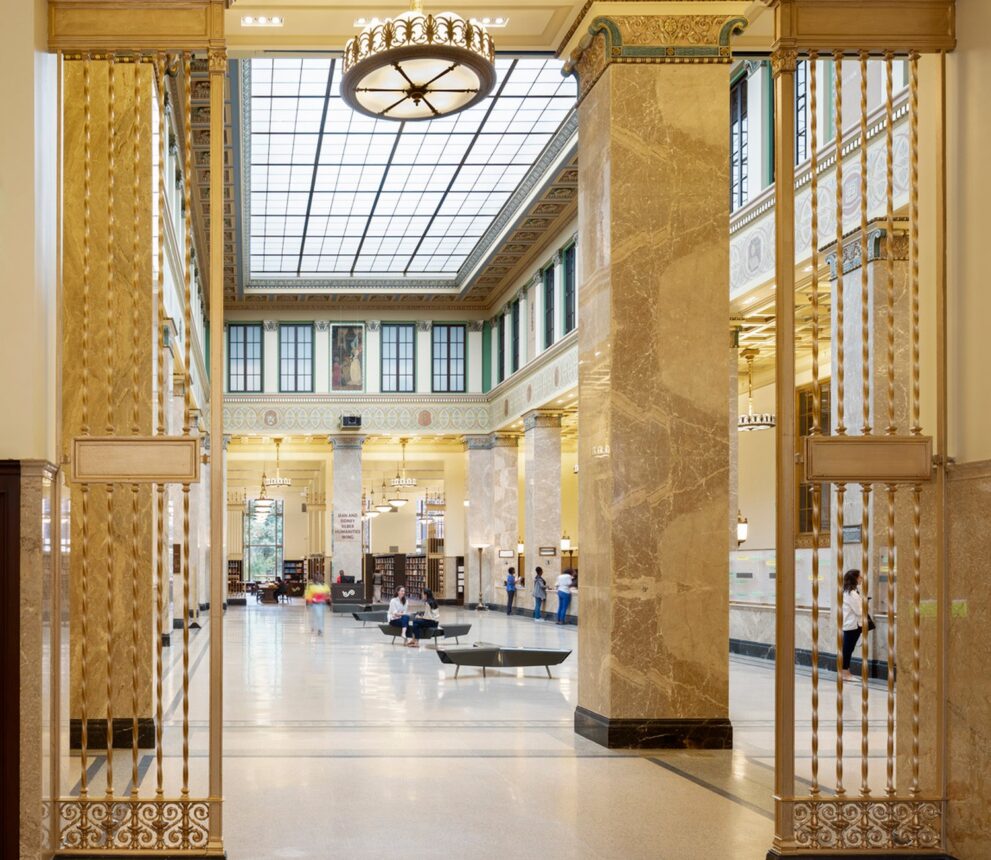
The crown jewel in the portfolio of Friz’s works, The Enoch Pratt Library of 1933, was innovative in that it reflects a beautifully restrained classical aesthetic while being friendly and open at the same time. Sidewalk level windows served the duel purpose in bringing light to patrons inside while welcoming the public from the outside with window exhibitions. An open clerestory lobby, marble columns, and warm light filled spaces continue to awe patrons today.
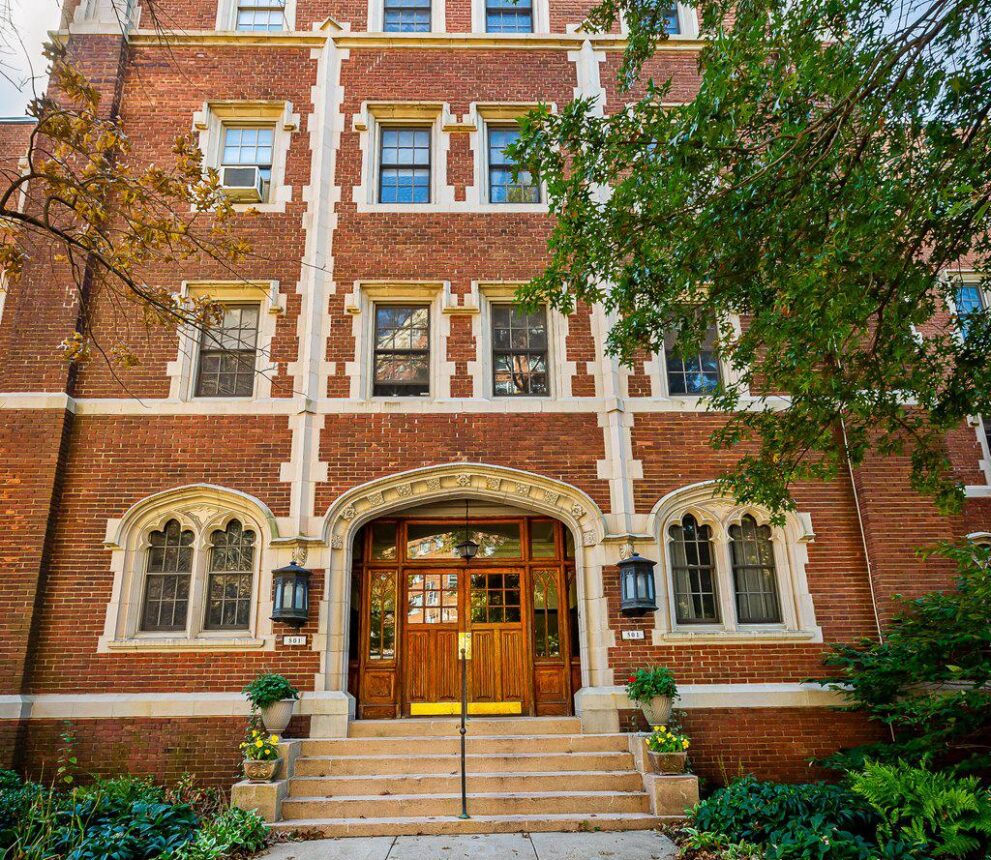
Clyde Friz was a thirty-third degree Mason and belonged to several Masonic organizations including: The Veteran’s Association, the Shrine, Scottish Rite, Royal Arch Chapter, Order of Constantine, Beauseant Commandery as a Past Commander, and The Oriental Lodge for which he was a Past Master. He was also a Knight of Pythias. In addition, Friz served as President of the Baltimore Chapter of the American Institute of Architects and Former Chairman of the Maryland Registration of Architects.
Friz married Ethel E. Murphy in 1892 and had three children. Friz passed away in 1942 at Union Memorial after a brief illness. He was interred in Greenmount Cemetery before being reinterred in his family plot in Abilene, KS.
A Selection of Baltimore Buildings designed by Friz:
- Automobile Club of Maryland Showroom aka The Garage (with Beecher & Gregg), 1906, NW corner of Mt. Royal Avenue and Charles Street
- Builders’ Exchange Building, 1909, 15 East Fayette St.
- First completed private residence in Ten Hills, 1910, Chapelgate Lane and Old Orchard Road.
- Tudor Hall (with Edward H. Glidden), 1911, 501 W. University Parkway
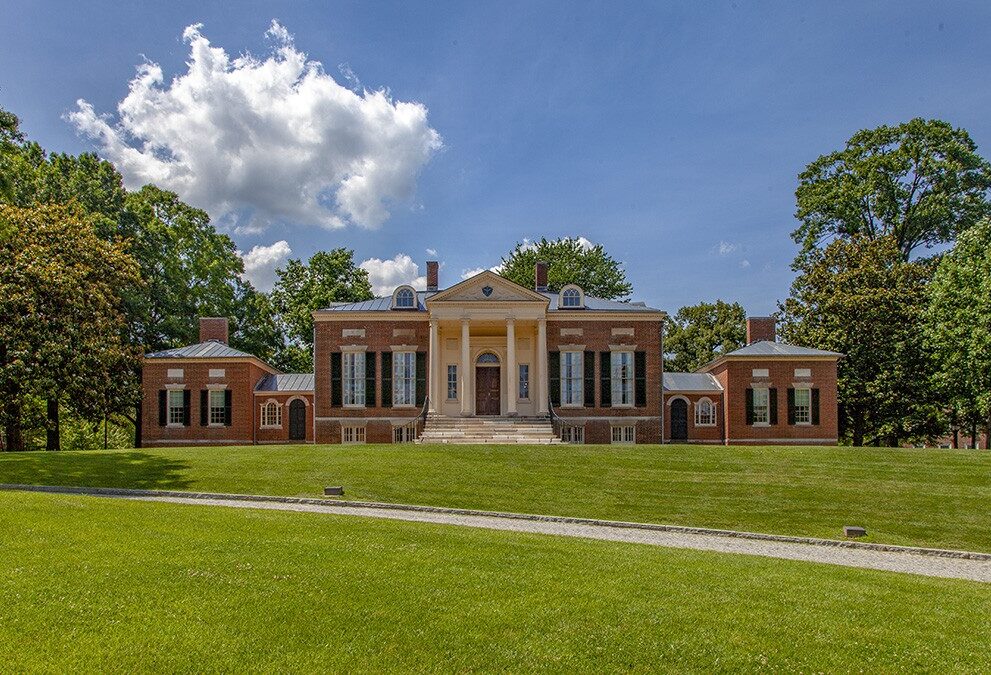
- The Homewood (with Edward H. Glidden), 1911, Charles & 31st Streets
- The Latrobe Building (with Edward H. Glidden),1911, 2 East Read St.
- Canterbury Hall (with Edward H. Glidden), 1912, 100 West 39th St.
- The Esplanade Apartments (with Edward H. Glidden), 1912, 2601 Madison Avenue
- The Lombardy, 1915, 220 Stony Run Lane
- The Tuscany, 1918, 221 Stony Run Lane
- The Standard Oil Company Building, 1922, 501 St. Paul Street
- The Gardens of Guilford, 1922, 230 Stony Run Lane
- Montebello School, 1922, NW corner Harford Road & 32nd
- The City Club of Baltimore, 1923, SW corner St. Paul St. & Saratoga St.
- Arlington School, Hamilton School, and Walbrook-Windsor Hills School, 1924, various locations – based on one design
- Epiphany Lutheran Church, 1924, 4301 Raspe Avenue
- First Baptist Church of Baltimore, 1924, 4200 Liberty Avenue
- Home Friendly Insurance Company, 1925, 108 West Centre Street
- Private Residence, 1926, 4201 Linkwood Road
- Grand Lodge of the Knights of Pythias, 1926, Charles and Preston Street
- Central Fire Insurance Company of Baltimore Building, 1928, SW corner of Fayette and Holliday Sts.
- Heritage Building, 1929, NE corner of St. Paul St. & North Ave.
- The Scottish Rite Temple (with John Russell Pope), 1930, 3800 N. Charles St.
- The Enoch Pratt Library (with Edward L. Tillton and Alfred M. Githens), 1933, 400 Cathedral St.
Other notable projects designed by Friz include:
- The Alexander Hotel, 1927, Hagerstown, MD
- Renovations and Addition to the Governor’s Mansion, 1935, Annapolis, Maryland