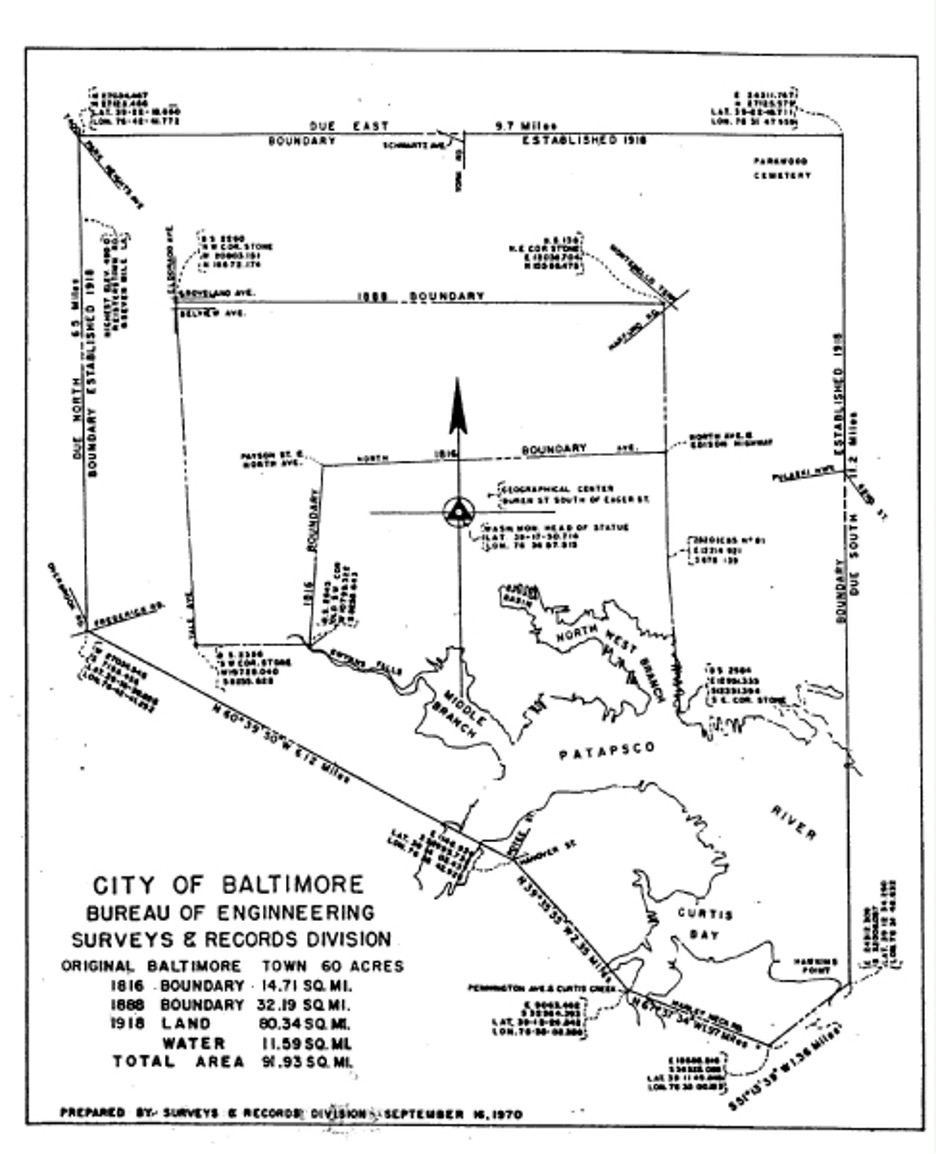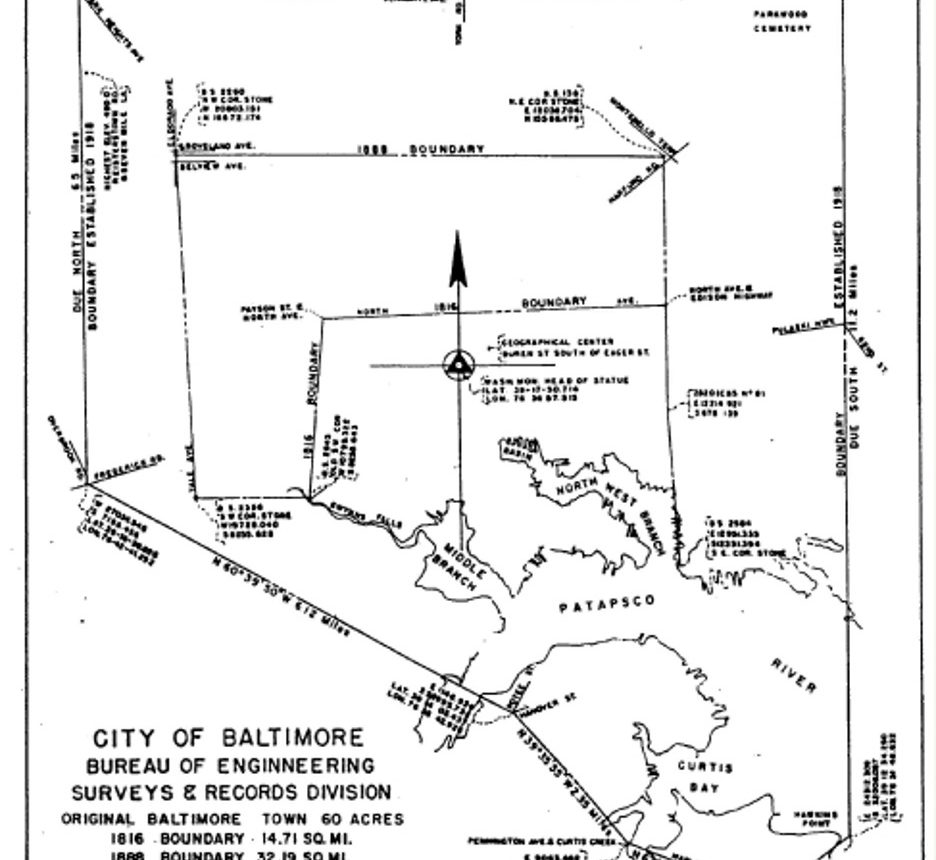University Parkway


University Parkway began as Merryman’s Lane. It connected York Road to the Jones Falls. The name Merryman’s Lane was used early in the nineteenth century to designate this important road. Clover Hill farms remained north of Merryman’s Lane. Johns Hopkins University eventually had the road renamed to University Parkway in 1914. Today only one block retains the name of Merrymans Lane – from the old York Turnpike, now Greenmount Avenue, to Barclay at East 33rd.
The impetus for building Merryman’s Lane came during the first few years of the nineteenth century when John Merryman sold some of this land to Charles Carroll of Carrollton. Carroll then built Homewood as a wedding gift for his son. Merryman’s Lane became the entrance to the new household, which later became the Johns Hopkins University campus.
Read more information about the Homewood Estate and Homewood House
In the 1890’s, when Edward Bouton was planning Roland Park, the lane was still a lane, alternately dusty and muddy. It crossed the Stony Run over a narrow iron bridge and passed a tavern that stood on the site of the present-day Tudor Arms Apartments. The transformation of Merryman’s Lane came about because Bouton had decidedly upscale intentions for his Roland Park real estate venture.
The problem for Bouton in 1890’s was devising a “grand approach” to Roland Park. He wanted the tolls to be eliminated. He hoped Johns Hopkins University would be willing to cooperate in widening and improving Merryman’s Lane past their property. The Olmsted firm designed the parkway dividing it into sections- the upper and lower section as it wound uphill toward Roland Avenue.
Merryman’s Court, located in the Keswick section of Roland Park is the only surviving reminder of the family who once owned all the land from the Jones Falls to York Road, and from University Parkway some distance to the North.
A streetcar went along University Parkway to Roland Avenue and down St. Paul Street to downtown.
The scale of the earliest buildings along West University Parkway was mid-rise. The materials of the buildings are brick, stucco, stone and glass. Although ranging from 1 story to 18 stories, the excellent proportions mitigate the scale changes.