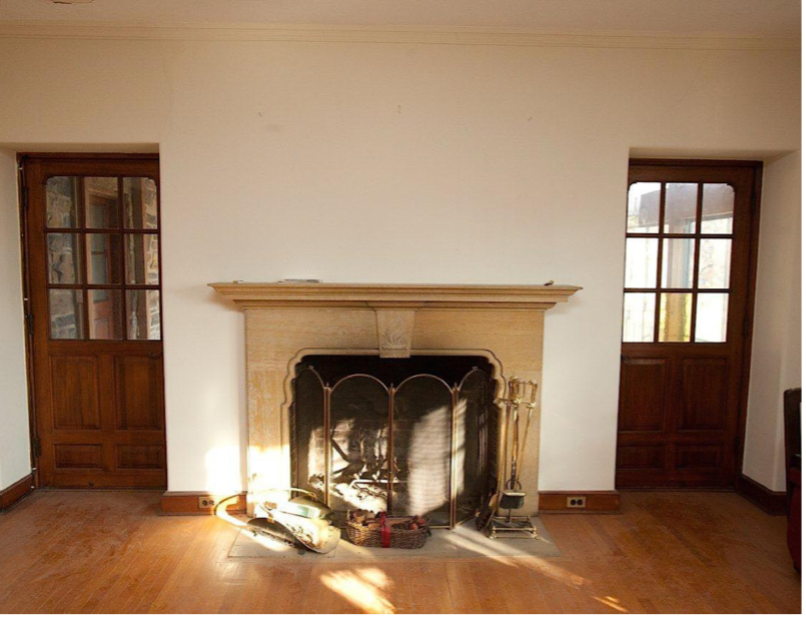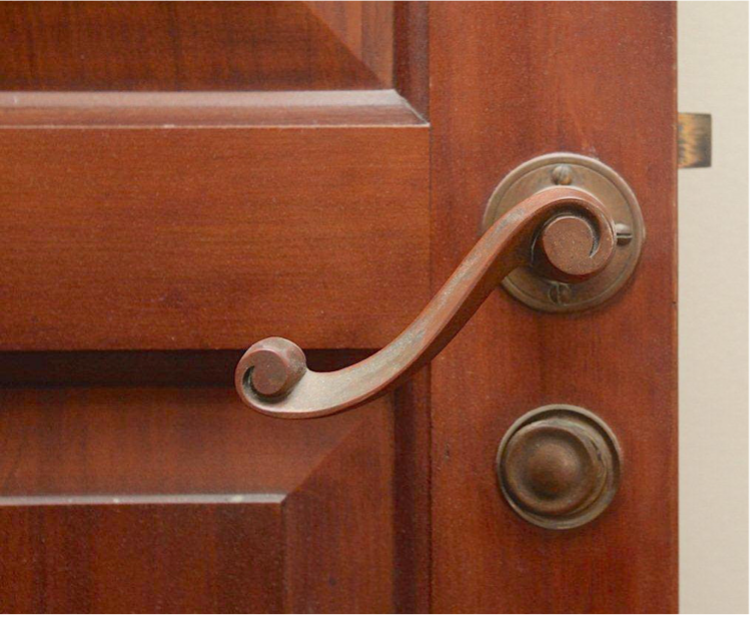
Castalia Renovation 2005
In 1924, noted Baltimore Architect Laurence Hall Fowler was commissioned by headmaster Virgil Hillyer to design the new location of the Calvert School. Fowler was again hired by Hillyer to design his private residence across the street, which he named Castalia. Following several sales and ultimately its subdivision into apartments, the building was purchased by Calvert School
in 2005. Castalia was awarded landmark status in 2008, which prohibits any changes to the exterior of the structure without the specific approval and authorization of CHAP, the Commission for Historic and Architectural Preservation.

After investigating alternative uses for the building, Calvert School decided to renovate it as the residence of the current headmaster and his family, as originally intended. Johnson-Berman was selected for the architectural design, and Legacy Restorations, Inc. was awarded the construction contract. The original drawings, which are on file at the Johns Hopkins University’s Evergreen Museum and Library in what has been designated the Laurence Hall Fowler Study Room, were a great help to the design team.
Although the building had been divided into several apartments, many of the original custom details and finishes were still intact. These include the oak floors, gum wood custom doors, moldings, stair rails and built-in radiator covers. These are all being restored along with the brass door levers and hardware throughout. The exterior of the building was in remarkably good condition. The network of wood decks, which had been added to access the various apartments, and the contemporary roof and glass enclosure at the porch off the living room have been removed. All the original steel windows, manufactured in England, have been removed, stripped, completely restored, repainted, and reglazed. Matthew Mosca, an internationally renowned historian and paint analyst, determined the colors for the windows and exterior trim.
The interior configuration of rooms closely follows the original plan. The entry is on the ground floor, which is actually the basement level. It includes a reception area, powder room, guest closet, and the stair to the main level.
The main floor consists of the living room, study, dining room, kitchen, and butler’s pantry. Current changes include combining what was the original servant’s kitchen and pantry to make a larger, modern kitchen. The dining room, which was enormous, has been reduced in size in order to add a new powder room and butler’s pantry. An enclosed stair down to the boiler room was removed to enlarge the main stair hall.
The second floor, which is the private area of the house, was slightly reconfigured to provide a larger master bedroom, bath, and dressing room. There are also three children’s bedrooms and two additional baths on this floor. One of these bedrooms, originally designed for a nursery, has built-in cabinets under the eaves that are very similar to the wooden lockers in the lower school. These bedroom cabinets are being restored.
The back portion of the house, which was previously the servants’ quarters, is now house a family den, laundry room, and linen storage.