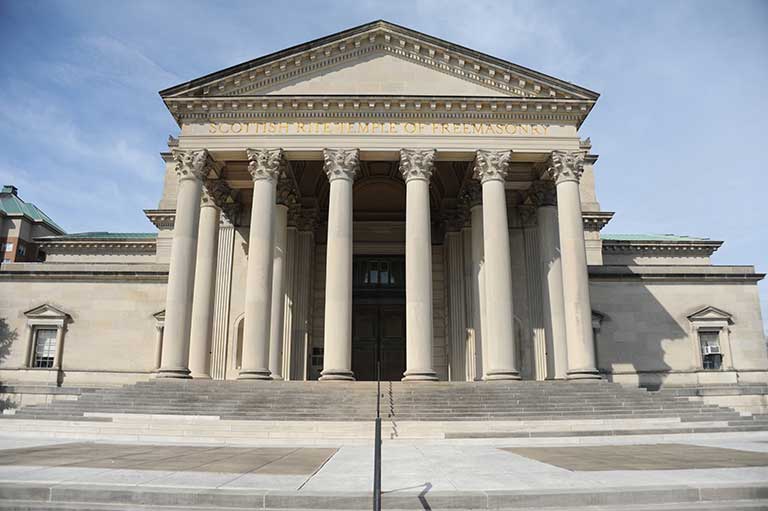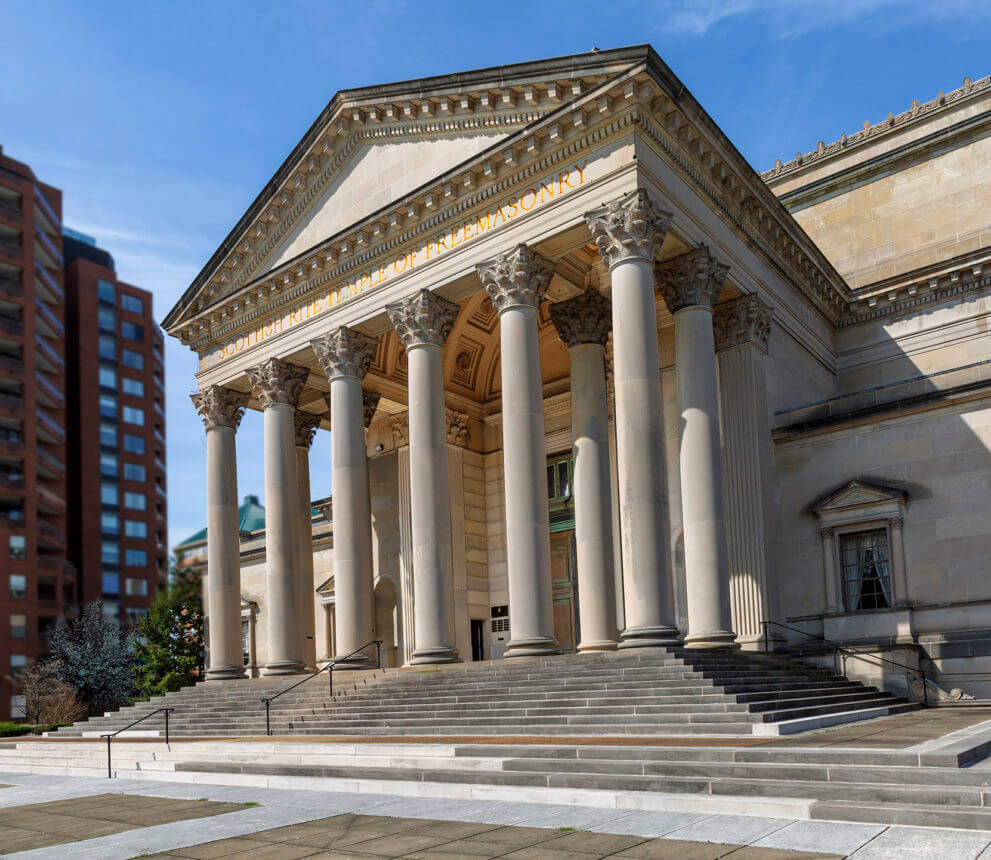The Scottish Rite Temple (1932)

CHAP (Baltmore Historical and Preservation Program) Special Protection List, 2009

The Scottish Rite Temple
3810 N Charles Street
A large estate was located at this site in the 1880’s. The house was moved cater-corner across the street and remains there to this day at 3901 North Charles Street. After the mansion was moved, the Scottish Rite Temple was built on the original site.
The Scottish Rite Temple was designed by noted architect (and Scottish Rite Mason) Clyde N. Friz and renowned architect John Russell Pope. When the Scottish Rite Masons set out to build a new building in the 1920s, they dreamt big. They hired the nationally prominent architect John Russell Pope as a consultant (Pope designed the National Gallery of Art in Washington and the Baltimore Museum of Art around the corner)
The Great Depression that had begun six months before unfortunately put a crimp on some of the grandest plans, but the 1100-seat auditorium that sits under a 60-ft. domed ceiling still could boast to be the largest auditorium south of New York when it was built.
The Scottish Rite of Freemasons began construction of the temple building on North Charles Street in 1930 with a ceremonial groundbreaking that included Mayor Broening. It included the use of the historic silver spade that was used by Charles Carroll of Carrolton in the ground breaking ceremony for the Baltimore Ohio Railroad in 1828. It also included officiating with the gavel used by President George Washington at the Masonic groundbreaking of the U.S. Capitol building.
At the time of its opening in 1932 the design received an award by the Evening Sun as being one of the most pleasing buildings to be erected and was awarded the Architectural Medal for 1931. The building at the time cost nearly one million dollars, a surprising amount considering the nation was in the midst of the Great Depression.
Many events were celebrated over the years at the temple including re-enactments of the Making of the Constitution in 1938, and the opening of additional rooms in 1951. Today the site is also used as the location of the Hilgenburg Childhood Speech and Language Center as well as a banquet hall and conference space.
Architectural Description: The building is described as being Italian Renaissance in style, today we would argue that it is both Italian Renaissance or more accurately Beaux Arts Classical in styling, with a columned portico which is based upon the Pantheon in Rome.
The building is set in a large corner site at the intersection of 39th Street and Charles Street and enclosed by a low classical balustrade. Wide steps and terraces lead to the eastward facing portico that is set to give the impression of grandeur. There are eight massive thirty-four foot tall columns which have Corinthian capitals with a portico ceiling that is beautifully arched and decorated on this façade. The columns support a classical pediment with a triangular entablature that contains the words “Scottish Rite Temple of Freemasonry” on the frieze sitting above three horizontal registers and hold a line of dentils above. The principal entry is through two large bronze doors. The building has a pair of symmetrical wings that have large windows that have entablatures and pediments that relate to the main entrance. The surfaces of the north and south facades are articulated but plain except for the windows and large un-fluted Corinthian pilasters. The unfluted pilasters are on the north and south facades which support a similar entablature to the front east façade. The sides contain forty foot high arched windows and are crowned with scroll volute.
A large marble urn is located at the base of the window on the north side but not the south side. The rear or westward façade is a flat stone relieved by three large inset panels with arches resting on plain pilasters and crowned with keystones. The structure presents itself as one of the finest examples of the Beaux Arts Classicism style in use of decorative elements, physical massing and site orientation.
Baltimore Heritage website on Scottish Rite
5 minute video of the Scottish Rite Temple by Baltimore Heritage (2020)